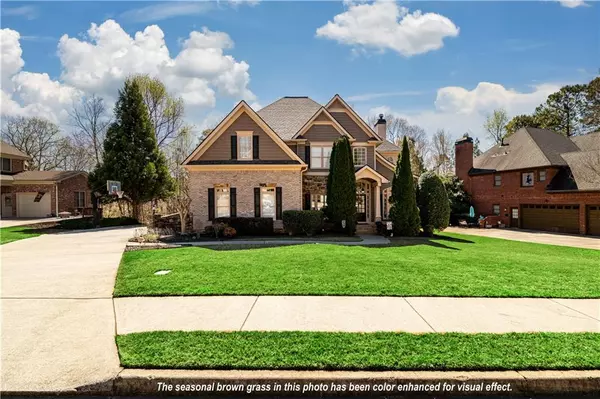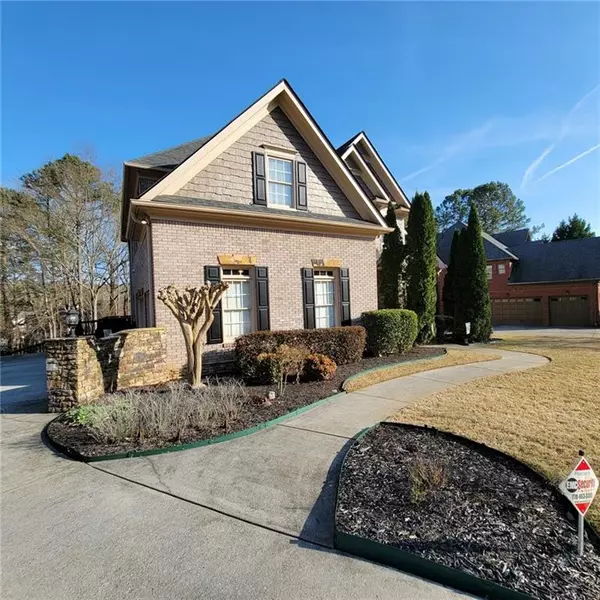For more information regarding the value of a property, please contact us for a free consultation.
6037 Eagles Rest TRL Sugar Hill, GA 30518
Want to know what your home might be worth? Contact us for a FREE valuation!

Our team is ready to help you sell your home for the highest possible price ASAP
Key Details
Sold Price $800,000
Property Type Single Family Home
Sub Type Single Family Residence
Listing Status Sold
Purchase Type For Sale
Square Footage 3,671 sqft
Price per Sqft $217
Subdivision Wild Timber
MLS Listing ID 7023559
Sold Date 06/06/22
Style Craftsman
Bedrooms 5
Full Baths 4
Construction Status Resale
HOA Fees $1,000
HOA Y/N Yes
Year Built 2003
Annual Tax Amount $6,620
Tax Year 2021
Lot Size 0.360 Acres
Acres 0.36
Property Description
This fabulous home in Wild Timber boasts Brick/Stone front. You walk into a dual story entry with fabulous hardwoods throughout. Enjoy privacy in your office with new French doors. The banquet Dining room fits 12 easily and has a trey ceiling. The family room has a beautiful stone fireplace and ample windows for great sunlight. The kitchen has a breakfast bar, breakfast nook, island with granite, newer appliances and solid wood cabinets. Off the kitchen drink your coffee on your morning deck overlooking nature. There is a large guest bedroom and bath on the main. The beautiful master suite includes a cozy fireplace, a large sitting area and an updated bathroom with marble flooring. There are 3 additional bedrooms upstairs and one has an attached room for an office/playroom or media. The Terrace level is unfinished but stubbed for a bath with plenty of storage. There is a 3 car garage to store your toys. This home sits on a beautiful piece of property (.36 acre) that is professionally landscaped. Updates include: Tankless water heater, Newer Lenox A/C and Heating, interior fully painted, window trim replaced, updated master bath, Carpeting replaced, newer roof, re-stained hardwoods and much more! Wild Timber development includes wooded hiking trails, 5 hard-surface tennis courts, a sand volleyball court, playground, 3 pools, waterslide and play field.
Location
State GA
County Gwinnett
Lake Name None
Rooms
Bedroom Description Oversized Master, Sitting Room
Other Rooms None
Basement Bath/Stubbed, Daylight, Exterior Entry, Unfinished
Main Level Bedrooms 1
Dining Room Seats 12+, Separate Dining Room
Interior
Interior Features Bookcases, Coffered Ceiling(s), Double Vanity, Entrance Foyer 2 Story, High Ceilings 9 ft Main, High Ceilings 9 ft Upper, Walk-In Closet(s)
Heating Central, Forced Air, Natural Gas
Cooling Central Air
Flooring Carpet, Ceramic Tile, Hardwood
Fireplaces Number 2
Fireplaces Type Family Room, Great Room, Master Bedroom
Window Features Insulated Windows, Plantation Shutters
Appliance Dishwasher, Disposal, Gas Range, Microwave, Other
Laundry Laundry Room
Exterior
Exterior Feature Private Front Entry, Private Rear Entry, Private Yard
Parking Features Attached, Garage, Garage Door Opener, Garage Faces Side
Garage Spaces 3.0
Fence None
Pool None
Community Features Clubhouse, Near Schools, Near Shopping, Near Trails/Greenway, Park, Playground, Pool, Sidewalks, Tennis Court(s)
Utilities Available Cable Available, Electricity Available, Natural Gas Available, Sewer Available, Water Available
Waterfront Description None
View Other
Roof Type Composition
Street Surface Paved
Accessibility None
Handicap Access None
Porch Deck
Total Parking Spaces 3
Building
Lot Description Back Yard, Front Yard, Landscaped, Level, Private
Story Three Or More
Foundation See Remarks
Sewer Public Sewer
Water Public
Architectural Style Craftsman
Level or Stories Three Or More
Structure Type Brick Front, Stone
New Construction No
Construction Status Resale
Schools
Elementary Schools Riverside - Gwinnett
Middle Schools North Gwinnett
High Schools North Gwinnett
Others
HOA Fee Include Swim/Tennis
Senior Community no
Restrictions true
Tax ID R7345 074
Special Listing Condition None
Read Less

Bought with Keller Williams Realty Atlanta Partners



