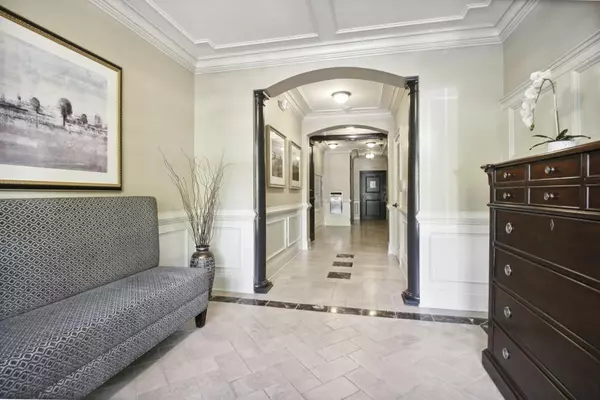For more information regarding the value of a property, please contact us for a free consultation.
2300 Peachford RD #2107 Dunwoody, GA 30338
Want to know what your home might be worth? Contact us for a FREE valuation!

Our team is ready to help you sell your home for the highest possible price ASAP
Key Details
Sold Price $455,000
Property Type Condo
Sub Type Condominium
Listing Status Sold
Purchase Type For Sale
Square Footage 1,562 sqft
Price per Sqft $291
Subdivision Sterling Of Dunwoody
MLS Listing ID 7049867
Sold Date 06/15/22
Style Mid-Rise (up to 5 stories), Traditional
Bedrooms 2
Full Baths 2
Construction Status Resale
HOA Fees $386
HOA Y/N Yes
Year Built 2006
Annual Tax Amount $3,302
Tax Year 2021
Property Description
Stunning furnished 2-bedroom end unit in sought after Sterling of Dunwoody is largest 2-bedroom plan offered in the community. This home has everything you have been waiting for, including a large fireside family room with built-ins and ventless gas log fireplace; beautiful completely renovated kitchen with quartz countertops, spacious island with storage, custom marble backsplash, and white kitchen cabinets with soft-close drawers and cabinets; new vanities and quartz counters in both bathrooms; new paint and carpet; new lighting fixtures and ceiling fans; additional details such as crown molding and upgraded hardwood floors. The desk area in the kitchen doubles as a serving station when entertaining. The owner's suite provides French door access to the private brick covered porch and includes a spa-like bathroom with new double vanity and quartz countertop, separate garden tub and shower, plus a large walk-in closet. The large second bedroom offers soothing sounds of the pool fountains and two closets. This unit accommodates a side-by-side full-sized washer and dryer in the hall closet. In addition to the private all brick covered porch off the family room and owner's suite, this home offers not only an interior building entry, but a unique private front street entrance with a townhome feel. The front steps lead to common greenspace and a semi-private grilling area. This gated community has incomparable amenities, including large pool with outdoor fireplace, clubhouse, fitness center, community garden beds, pet walk, grills and lawn area, plus plenty of guest parking. Just a short walk to Pernoshal Park and Brook Run Park, where you can enjoy the seasonal farmer's market, skate park, soccer fields, food truck nights, concerts, zip line and so much more. Incredibly convenient location with easy access to the MJCCA, Dunwoody Village, Perimeter Mall, area schools, parking and restaurants, I-285 and GA-400. This unit comes with one deeded covered parking space and a storage unit in the garage.
Location
State GA
County Dekalb
Lake Name None
Rooms
Bedroom Description Master on Main
Other Rooms None
Basement None
Main Level Bedrooms 2
Dining Room Open Concept
Interior
Interior Features Double Vanity, Entrance Foyer, High Ceilings 10 ft Main, Walk-In Closet(s)
Heating Central, Electric
Cooling Ceiling Fan(s), Central Air
Flooring Carpet, Ceramic Tile, Hardwood
Fireplaces Number 1
Fireplaces Type Family Room, Gas Log
Window Features Double Pane Windows
Appliance Dishwasher, Disposal, Electric Oven, Gas Cooktop, Microwave, Refrigerator, Self Cleaning Oven
Laundry In Hall, Main Level
Exterior
Exterior Feature Balcony, Private Front Entry, Storage
Parking Features Assigned, Covered, Deeded, Drive Under Main Level, Garage, Parking Lot, Storage
Garage Spaces 1.0
Fence None
Pool None
Community Features Clubhouse, Fitness Center, Gated, Homeowners Assoc, Near Schools, Near Trails/Greenway, Park, Pool, Street Lights
Utilities Available Cable Available, Electricity Available, Natural Gas Available, Phone Available, Sewer Available, Underground Utilities, Water Available
Waterfront Description None
View Other
Roof Type Composition, Shingle
Street Surface Paved
Accessibility None
Handicap Access None
Porch Covered, Side Porch
Total Parking Spaces 1
Building
Lot Description Other
Story One
Foundation Concrete Perimeter
Sewer Public Sewer
Water Public
Architectural Style Mid-Rise (up to 5 stories), Traditional
Level or Stories One
Structure Type Brick 4 Sides
New Construction No
Construction Status Resale
Schools
Elementary Schools Chesnut
Middle Schools Peachtree
High Schools Dunwoody
Others
HOA Fee Include Gas, Maintenance Structure, Maintenance Grounds, Pest Control, Reserve Fund, Swim/Tennis, Termite, Trash
Senior Community no
Restrictions true
Tax ID 18 354 15 066
Ownership Condominium
Acceptable Financing Cash, Conventional
Listing Terms Cash, Conventional
Financing yes
Special Listing Condition None
Read Less

Bought with Solid Source Realty
Get More Information




