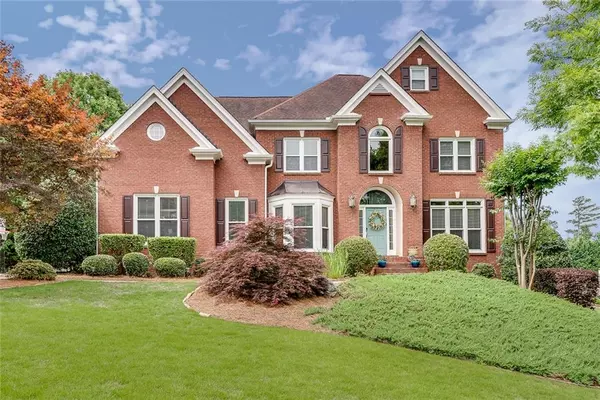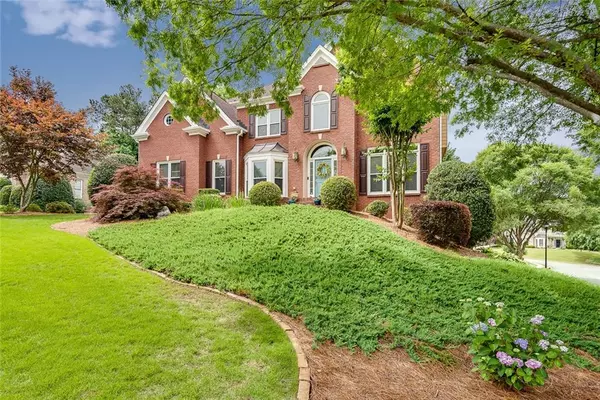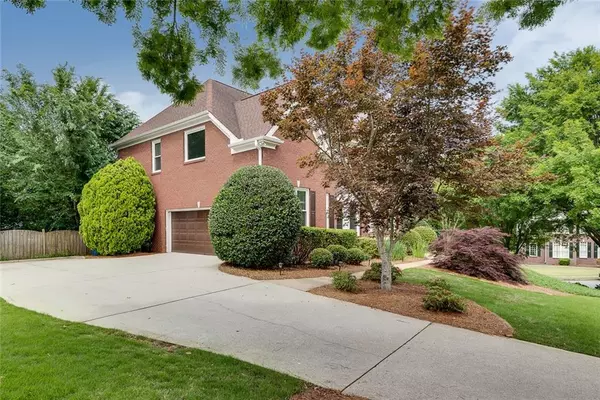For more information regarding the value of a property, please contact us for a free consultation.
1155 Thistle Gate PATH Lawrenceville, GA 30045
Want to know what your home might be worth? Contact us for a FREE valuation!

Our team is ready to help you sell your home for the highest possible price ASAP
Key Details
Sold Price $630,000
Property Type Single Family Home
Sub Type Single Family Residence
Listing Status Sold
Purchase Type For Sale
Square Footage 4,582 sqft
Price per Sqft $137
Subdivision Spring Arbor
MLS Listing ID 7055806
Sold Date 06/30/22
Style Traditional
Bedrooms 6
Full Baths 5
Construction Status Resale
HOA Fees $650
HOA Y/N Yes
Year Built 2000
Annual Tax Amount $6,304
Tax Year 2022
Lot Size 0.340 Acres
Acres 0.34
Property Description
Right at home, is how you will feel in this Gorgeous home featuring a welcoming living space with high ceilings. Hardwood floors on the main floor. The master bedroom is airy and bright, with an upgraded bathroom suite. You will find three other rooms on the upper floor along with easy access to the laundry room. All new windows installed 2021. The kitchen is a chef's dream with stainless steel appliances and a double oven to cook those tasty meals that require more than one oven baked dish. Access to the deck right outside the kitchen overlooks a quiet fenced yard that has ample room for cook outs and outside fun. If you are ready to entertain the basement does not disappoint! The basement includes a bedroom that can be used as a workout room or office and is connected to a full bathroom. Loads of storage for your seasonal items. This home is positioned on a perfect corner lot off of Webb Gin Road. Two minutes from Grayson Hwy and five minutes from Scenic Hwy and The Shoppes. This home has this and so much more. Come take a look for yourself.
Location
State GA
County Gwinnett
Lake Name None
Rooms
Bedroom Description Other
Other Rooms None
Basement Bath/Stubbed, Exterior Entry, Finished, Finished Bath, Full, Interior Entry
Main Level Bedrooms 1
Dining Room Other
Interior
Interior Features High Ceilings 10 ft Main, High Speed Internet
Heating Forced Air
Cooling Ceiling Fan(s), Central Air
Flooring Carpet, Ceramic Tile, Hardwood
Fireplaces Number 1
Fireplaces Type Gas Starter, Living Room
Window Features Insulated Windows
Appliance Dishwasher, Disposal, Double Oven, Gas Cooktop, Microwave, Refrigerator
Laundry Upper Level
Exterior
Exterior Feature Private Yard
Parking Features Garage, Garage Faces Side
Garage Spaces 2.0
Fence Back Yard, Fenced, Privacy
Pool None
Community Features Homeowners Assoc, Pool, Tennis Court(s)
Utilities Available Cable Available, Electricity Available, Natural Gas Available, Phone Available, Water Available
Waterfront Description None
View Other
Roof Type Composition
Street Surface Asphalt, Paved
Accessibility None
Handicap Access None
Porch Deck
Total Parking Spaces 2
Building
Lot Description Back Yard, Corner Lot, Front Yard, Landscaped
Story Three Or More
Foundation Concrete Perimeter
Sewer Public Sewer
Water Public
Architectural Style Traditional
Level or Stories Three Or More
Structure Type Brick 3 Sides, Cement Siding
New Construction No
Construction Status Resale
Schools
Elementary Schools Starling
Middle Schools Couch
High Schools Grayson
Others
HOA Fee Include Swim/Tennis
Senior Community no
Restrictions false
Tax ID R5118 268
Ownership Fee Simple
Acceptable Financing Cash, Conventional
Listing Terms Cash, Conventional
Financing no
Special Listing Condition None
Read Less

Bought with Redfin Corporation
Get More Information




