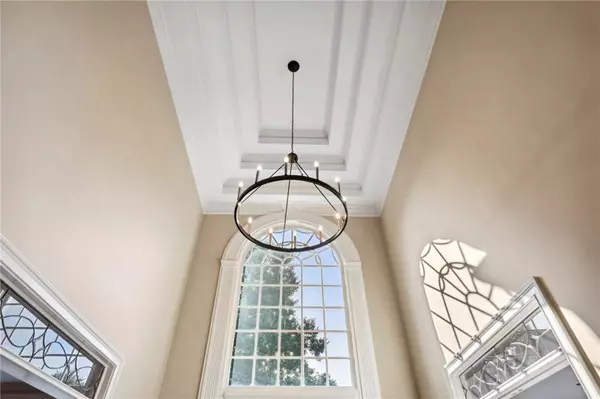For more information regarding the value of a property, please contact us for a free consultation.
12230 Magnolia CIR Johns Creek, GA 30005
Want to know what your home might be worth? Contact us for a FREE valuation!

Our team is ready to help you sell your home for the highest possible price ASAP
Key Details
Sold Price $1,012,500
Property Type Single Family Home
Sub Type Single Family Residence
Listing Status Sold
Purchase Type For Sale
Square Footage 6,877 sqft
Price per Sqft $147
Subdivision Seven Oaks
MLS Listing ID 7063554
Sold Date 07/22/22
Style European, Traditional
Bedrooms 6
Full Baths 5
Half Baths 1
Construction Status Resale
HOA Fees $1,750
HOA Y/N Yes
Year Built 1993
Annual Tax Amount $8,510
Tax Year 2021
Lot Size 0.382 Acres
Acres 0.3823
Property Description
Luxurious custom four sided brick home within the highly desired Seven Oaks subdivision. Over 6000 sq.ft. of architectural upgrades that include exquisite carpentry detail, barrel ceiling, arched and palladian windows, lead glass transoms, skylights, vaulted and tray ceilings with built in showcase lighting. The double door entry leads you into a two story foyer with refinished hardwoods that include walnut inlays. On the left you'll be greeted by a bedroom that is currently being used as a home office with built in cabinets, bookshelves and a closet. The right of the entry is the dining room which has built in cabinets and mirrored shelving. Richly-appointed first floor living areas are arranged in an open concept which allow for large gatherings for family or entertaining. Both the living room and family room have vaulted two story ceilings, fireplaces with granite or two story stacked stone and each fireplace is flanked with beautiful arched windows. The family room has a direct view into the breakfast room, kitchen and the living room. A large deck with Trex flooring is located directly off family room. Natural light is abundant throughout the home and the windows are appointed with Silhouette blinds which can be used to filter light or shut for complete privacy. The beautiful kitchen is the heart of the home with a large island, 5 burner gas stove-top with telescoping downdraft, stainless steel double oven and microwave and a new double sized built in refrigerator/freezer. The hall off the kitchen leads to a walk in pantry and a separate laundry room with built in cabinetry and a large utility sink. The large Main Floor Owners suite includes a sitting area, tray ceiling and two separate walk in closets. The two story lead glass window adds a dramatic view as you enter the bathroom. The spacious owner's bathroom includes a double sized shower area, large soaking tub and double vanity sinks that are updated with granite. Fixtures and lighting have been updated throughout the home. The upstairs has 4 additional bedrooms each with their own separate bathroom with quartz or granite countertops. The fourth and largest bedroom upstairs could be used as a media room, playroom or could even be an in-law suite. Each of these secondary bedrooms have double or large walk in closets. The basement does have a partially finished area, is stubbed for a bathroom/kitchen, has full size windows and also has a walk out to a lower deck and level backyard. Need more room? The basement could easily be finished for any of your needs. The three (3) car garage is oversized, has high ceilings and room for storage. Seven Oak amenities include tennis, pool, swim team, soccer fields, sport court/basketball, playgrounds, green areas, gazebos, pavilions for entertaining, walking paths and a beautiful clubhouse. This school cluster is highly ranked and Northview is the assigned High School. The city of Johns Creek is also ranked as one of the "Best Places to Live", by Money Magazine, for housing, health, safety, education and cost of living.
Note: Construction at entry of Seven Oaks and area by lake is almost completed. Lake will be refilled and area will be re-landscaped to the beautiful entry we have always enjoyed.
Location
State GA
County Fulton
Lake Name None
Rooms
Bedroom Description Master on Main, Oversized Master, Sitting Room
Other Rooms None
Basement Bath/Stubbed, Daylight, Exterior Entry, Interior Entry, Unfinished
Main Level Bedrooms 2
Dining Room Seats 12+, Separate Dining Room
Interior
Interior Features Bookcases, Cathedral Ceiling(s), Disappearing Attic Stairs, Double Vanity, Entrance Foyer 2 Story, High Ceilings 10 ft Lower, High Speed Internet, His and Hers Closets, Tray Ceiling(s), Vaulted Ceiling(s), Walk-In Closet(s)
Heating Central, Natural Gas
Cooling Ceiling Fan(s), Central Air, Zoned
Flooring Carpet, Ceramic Tile, Hardwood
Fireplaces Number 2
Fireplaces Type Family Room, Gas Log, Living Room
Window Features Skylight(s)
Appliance Dishwasher, Disposal, Double Oven, Dryer, Gas Cooktop, Microwave, Refrigerator, Self Cleaning Oven, Washer
Laundry Laundry Room, Main Level, Mud Room
Exterior
Exterior Feature Private Front Entry, Private Rear Entry, Rain Gutters
Parking Features Attached, Driveway, Garage, Garage Door Opener, Garage Faces Side, Kitchen Level
Garage Spaces 3.0
Fence None
Pool None
Community Features Clubhouse, Fitness Center, Homeowners Assoc, Lake, Near Schools, Near Shopping, Playground, Pool, Sidewalks, Street Lights, Swim Team, Tennis Court(s)
Utilities Available Cable Available, Electricity Available, Natural Gas Available, Phone Available, Sewer Available, Underground Utilities, Water Available
Waterfront Description None
View Trees/Woods
Roof Type Composition, Ridge Vents, Shingle
Street Surface Asphalt
Accessibility None
Handicap Access None
Porch Covered, Deck, Rear Porch
Total Parking Spaces 7
Building
Lot Description Landscaped, Level, Private, Wooded
Story Three Or More
Foundation Concrete Perimeter
Sewer Public Sewer
Water Public
Architectural Style European, Traditional
Level or Stories Three Or More
Structure Type Brick 4 Sides
New Construction No
Construction Status Resale
Schools
Elementary Schools Findley Oaks
Middle Schools River Trail
High Schools Northview
Others
HOA Fee Include Reserve Fund, Swim/Tennis, Trash
Senior Community no
Restrictions true
Tax ID 21 578112281622
Acceptable Financing Cash, Conventional
Listing Terms Cash, Conventional
Special Listing Condition None
Read Less

Bought with Keller Williams Rlty Consultants



