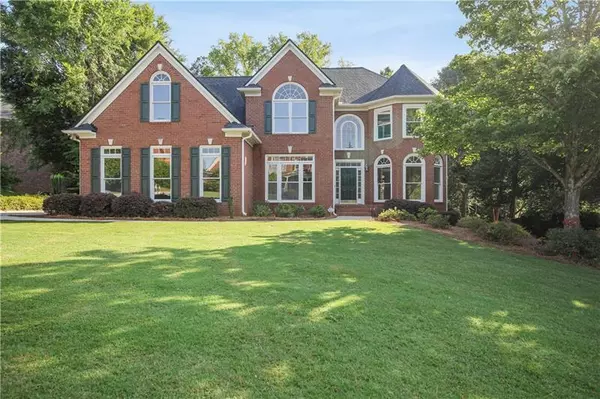For more information regarding the value of a property, please contact us for a free consultation.
6010 Millwick DR Johns Creek, GA 30005
Want to know what your home might be worth? Contact us for a FREE valuation!

Our team is ready to help you sell your home for the highest possible price ASAP
Key Details
Sold Price $832,000
Property Type Single Family Home
Sub Type Single Family Residence
Listing Status Sold
Purchase Type For Sale
Square Footage 3,609 sqft
Price per Sqft $230
Subdivision Cambridge
MLS Listing ID 7069186
Sold Date 08/09/22
Style Traditional
Bedrooms 4
Full Baths 3
Half Baths 1
Construction Status Resale
HOA Fees $1,040
HOA Y/N Yes
Year Built 2000
Annual Tax Amount $5,573
Tax Year 2020
Lot Size 0.410 Acres
Acres 0.41
Property Description
THE PERFECT HOME YOU'VE BEEN WAITING ON IS HERE AND PRICED FOR IMMEDIATE SALE! PRIME JOHNS CREEK LOCATION IN SOUGHT AFTER CAMBRIDGE SUBDIVISION. QUICK CLOSING AND IMMEDIATE POSSESSION POSSIBLE. YOU'LL BE SOLD THE MINUTE YOU PULL INTO THIS IMPECABLY LANDSCAPED AND MAINTAINED NEIGHBORHOOD. THIS BEAUTY IS IN THE PREMIUMED ESTATES SECTION OF THE NEIGHBORHOOD AND HOME SITS IMPRESSIVELY ON ONE OF THE LARGEST LOTS IN THE SUBDIVISION. HOME HAS 3 SIDES BRICK AND A 3 CAR GARAGE AS WELL. AWARD WINNING JOHN WIELAND ENLARGED "TORRENCE" PLAN WITH EXCELLENT FLEX SPACE FROM A SEPARATE BEDROOM SIZE HOME OFFICE ON THE MAIN WITH FRENCH DOORS TO A BONUS ROOM OFF OWNER'S SUITE. UNFINISHED BASEMENT OFFERS UNLIMITED ADD ON POTENTIAL AS WELL. FAMILY ROOM WITH CATHEDRAL CEILINGS HAS THE SIGNATURE WIELAND 2-STORY STACKED STONE FIREPLACE. SELLER HAS SPENT ABOUT $60,000 IN CREATING THIS INCREDIBLE BACKYARD SPACE INCLUDING TREX DECKING, WOOD FENCING AND EXTENSIVE PROFESSIONAL LANDSCAPING WITH A ZONED IRRIGATION SYSTEM. ORIGINAL OWNER HAS TAKEN GREAT CARE OF THIS HOME. HAS COMPLETE INTERIOR REPAINT IN 2022 INLCLUDING GARAGE AND GARAGE FLOOR EPOXY. EXTERIOR WAS PAINTED IN 2020. NEW ROOF IN 2015. WINDOWS HAVE BEEN REPLACED AS NEEDED THROUGHOUT OWNERSHIP. NEW GAS COOKTOP AND WATER HEATER AS WELL. NEIGHBORHOOD AMENITIES DO NOT DISAPPOINT IN ANY WAY WITH APPROXIMATELY 7000 SQUARE FOOT CLUBHOUSE, FITNESS CENTER, 6 LIGHTED TENNIS COURTS, SAND VOLLEYBALL COURT, COMPETITION POOL WITH WATERSLIDE AND TODLER POOL. LOOK AT THE STRONG DEMAND AND SALES HISTORY IN THIS NEIGHBORHOOD AND LET'S GET YOU MOVED IN. THIS ONE IS UNBEATABLE! A MUST SEE HOME! BRING OFFER!
Location
State GA
County Fulton
Lake Name None
Rooms
Bedroom Description Oversized Master, Sitting Room
Other Rooms None
Basement Bath/Stubbed, Daylight, Exterior Entry, Full, Interior Entry, Unfinished
Dining Room Seats 12+, Separate Dining Room
Interior
Interior Features Bookcases, Cathedral Ceiling(s), Disappearing Attic Stairs, Double Vanity, Entrance Foyer 2 Story, High Ceilings 9 ft Main, High Ceilings 10 ft Main, High Speed Internet, His and Hers Closets, Vaulted Ceiling(s), Walk-In Closet(s)
Heating Central, Zoned
Cooling Ceiling Fan(s), Central Air, Zoned
Flooring Carpet, Ceramic Tile, Hardwood, Other
Fireplaces Number 1
Fireplaces Type Gas Starter, Great Room, Masonry
Window Features Double Pane Windows, Insulated Windows
Appliance Dishwasher, Disposal, Double Oven, Electric Oven, Gas Cooktop, Gas Water Heater, Microwave, Refrigerator
Laundry In Hall, Upper Level
Exterior
Exterior Feature Rain Gutters, Rear Stairs, Storage
Parking Features Attached, Garage, Garage Door Opener, Garage Faces Side, Kitchen Level, Level Driveway
Garage Spaces 3.0
Fence Back Yard, Fenced, Wood
Pool None
Community Features Catering Kitchen, Clubhouse, Fitness Center, Homeowners Assoc, Near Schools, Near Shopping, Near Trails/Greenway, Playground, Pool, Street Lights, Swim Team, Tennis Court(s)
Utilities Available Cable Available, Electricity Available, Natural Gas Available, Underground Utilities, Water Available
Waterfront Description None
View Trees/Woods, Other
Roof Type Composition, Ridge Vents, Shingle
Street Surface Asphalt, Paved
Accessibility None
Handicap Access None
Porch Deck
Total Parking Spaces 3
Building
Lot Description Back Yard, Cul-De-Sac, Landscaped, Level
Story Three Or More
Foundation Concrete Perimeter
Sewer Public Sewer
Water Public
Architectural Style Traditional
Level or Stories Three Or More
Structure Type Brick 3 Sides, Cement Siding
New Construction No
Construction Status Resale
Schools
Elementary Schools Findley Oaks
Middle Schools Taylor Road
High Schools Chattahoochee
Others
HOA Fee Include Swim/Tennis
Senior Community no
Restrictions true
Tax ID 11 087003522046
Special Listing Condition None
Read Less

Bought with Keller Williams North Atlanta



