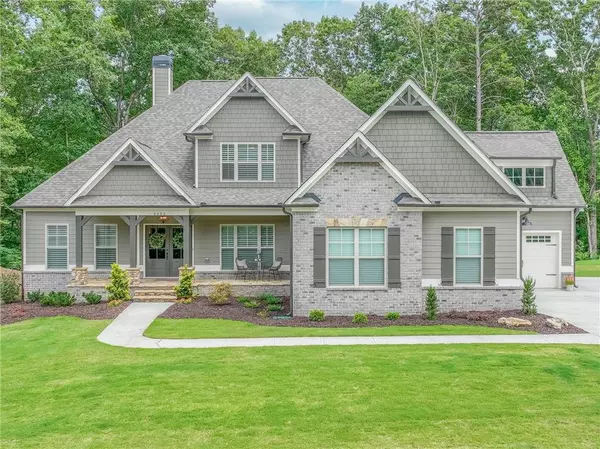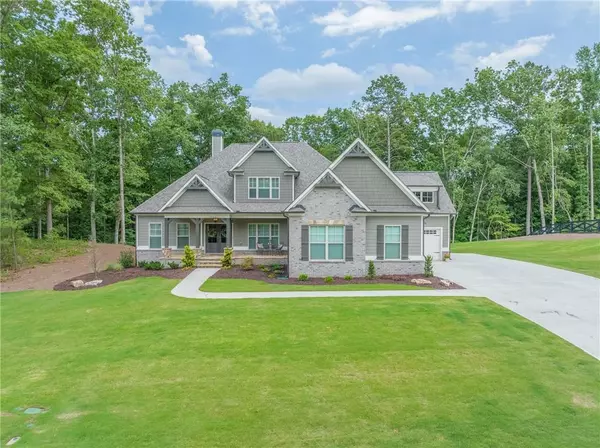For more information regarding the value of a property, please contact us for a free consultation.
5484 Fishermans CV Gainesville, GA 30506
Want to know what your home might be worth? Contact us for a FREE valuation!

Our team is ready to help you sell your home for the highest possible price ASAP
Key Details
Sold Price $850,000
Property Type Single Family Home
Sub Type Single Family Residence
Listing Status Sold
Purchase Type For Sale
Square Footage 3,020 sqft
Price per Sqft $281
Subdivision Chestatee Cove
MLS Listing ID 7087449
Sold Date 09/27/22
Style Craftsman, Traditional
Bedrooms 5
Full Baths 4
Construction Status Resale
HOA Fees $900
HOA Y/N Yes
Year Built 2022
Annual Tax Amount $639
Tax Year 2021
Lot Size 0.950 Acres
Acres 0.95
Property Description
This recently completed and exquisitely customized new construction home is about as perfect as a house can be with 5 bedrooms, 4 baths, a full ready-to-finish basement, and 3 car garage, all appointed with timeless upgrades and on-trend color selections. The master-on-main suite with its dual vanities, soaking tub and oversized shower leads to a custom closet installation and laundry built into the suite for maximum ease of daily living. The kitchen boasts premium cabinetry, appliances, lighting and plumbing fixtures and a magazine-ready aesthetic. Hardwoods throughout the main level are perfectly complimented by the coffered ceiling and stacked stone fireplace of the living room that leads to the most peaceful screen porch. This home sits on one of the most beautiful lots within this gated, lakeside community with stunning, and indefinitely protected back yard views. A full list of the more than $150k upgrades is available upon request. This rare re-sale opportunity in the new home community of Chestatee Cove is due to corporate relocation shortly after construction completion.
Location
State GA
County Hall
Lake Name Lanier
Rooms
Bedroom Description Master on Main, Other
Other Rooms None
Basement Bath/Stubbed, Daylight, Exterior Entry, Full, Unfinished
Main Level Bedrooms 4
Dining Room Separate Dining Room
Interior
Interior Features Coffered Ceiling(s), Walk-In Closet(s)
Heating Central
Cooling Central Air
Flooring Hardwood
Fireplaces Number 1
Fireplaces Type Family Room
Window Features Insulated Windows, Plantation Shutters
Appliance Dishwasher, Double Oven, Gas Cooktop, Microwave, Range Hood
Laundry Main Level
Exterior
Exterior Feature Balcony, Gas Grill, Rain Gutters
Parking Features Attached, Garage, Garage Door Opener, Garage Faces Side
Garage Spaces 3.0
Fence None
Pool None
Community Features Community Dock, Gated, Homeowners Assoc, Lake
Utilities Available Cable Available, Electricity Available, Natural Gas Available, Phone Available, Underground Utilities, Water Available
Waterfront Description None
View Trees/Woods
Roof Type Composition
Street Surface Asphalt
Accessibility None
Handicap Access None
Porch Covered, Deck, Rear Porch, Screened
Total Parking Spaces 3
Building
Lot Description Landscaped, Wooded
Story Two
Foundation Slab
Sewer Septic Tank
Water Public
Architectural Style Craftsman, Traditional
Level or Stories Two
Structure Type Brick Front, Cement Siding
New Construction No
Construction Status Resale
Schools
Elementary Schools Lanier
Middle Schools Chestatee
High Schools Chestatee
Others
Senior Community no
Restrictions true
Tax ID 11134 000077
Special Listing Condition None
Read Less

Bought with Atlanta Communities
Get More Information




