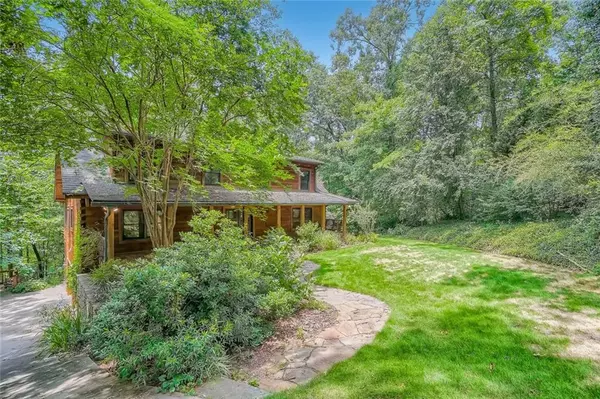For more information regarding the value of a property, please contact us for a free consultation.
4624 Selkirk TER Snellville, GA 30039
Want to know what your home might be worth? Contact us for a FREE valuation!

Our team is ready to help you sell your home for the highest possible price ASAP
Key Details
Sold Price $425,000
Property Type Single Family Home
Sub Type Single Family Residence
Listing Status Sold
Purchase Type For Sale
Square Footage 3,608 sqft
Price per Sqft $117
Subdivision The Moorings
MLS Listing ID 7083751
Sold Date 10/18/22
Style Cabin
Bedrooms 4
Full Baths 4
Half Baths 1
Construction Status Resale
HOA Y/N No
Year Built 2005
Annual Tax Amount $4,852
Tax Year 2021
Lot Size 1.260 Acres
Acres 1.26
Property Description
Custom cabin style home situated on a sprawling 1.26 acre wooded lot on the Yellow River! No HOA! 4BR/4.5BA. Chef's style eat-in kitchen with stainless appliances, an oversized island, views to the family room and granite countertops. Open family room boasts a cathedral ceiling with exposed beams, a fireplace and massive windows that capture every essence of daylight. Primary suite located on the main has hardwood floors, a tiled bathroom with double vanities and a shower. Two large bedrooms on the second level, complete with hardwood floors and beautiful vaulted ceilings! Finished basement apartment has a one bedroom apartment with a kitchen and full bathroom. Basement level walkout. Basement is wheelchair accessible. Hear the river rushing while relaxing on one of the massive rear decks! Move-in Ready!!! If you want to feel like you live in Ellijay, but being close to shopping, this is your home! This is a vacation home in the suburbs! About 10 minutes from Stone Mountain Park. 15-20 minutes from 285. Close proximity to schools and shopping! Click the Virtual Tour link to view the 3D Tour.
Location
State GA
County Gwinnett
Lake Name None
Rooms
Bedroom Description Master on Main, Oversized Master
Other Rooms Outbuilding
Basement Daylight, Exterior Entry, Finished, Finished Bath, Full, Interior Entry
Main Level Bedrooms 1
Dining Room None
Interior
Interior Features Beamed Ceilings, Cathedral Ceiling(s), Double Vanity, Entrance Foyer, High Ceilings 10 ft Main, High Speed Internet, Vaulted Ceiling(s), Walk-In Closet(s), Other
Heating Forced Air, Natural Gas
Cooling Ceiling Fan(s), Central Air
Flooring Carpet, Ceramic Tile, Hardwood
Fireplaces Number 1
Fireplaces Type Family Room, Glass Doors, Outside
Window Features None
Appliance Dishwasher, Gas Oven, Gas Range, Microwave, Refrigerator
Laundry Laundry Room, Main Level
Exterior
Exterior Feature Private Yard, Rain Gutters, Rear Stairs
Parking Features Attached, Drive Under Main Level, Driveway, Garage, Garage Door Opener, Garage Faces Side
Garage Spaces 2.0
Fence None
Pool None
Community Features Near Schools, Near Shopping
Utilities Available Cable Available, Electricity Available, Natural Gas Available, Phone Available, Underground Utilities, Water Available
Waterfront Description None
View Trees/Woods
Roof Type Composition
Street Surface Paved
Accessibility None
Handicap Access None
Porch Covered, Deck, Enclosed, Front Porch, Glass Enclosed, Rear Porch
Total Parking Spaces 2
Building
Lot Description Back Yard, Front Yard, Landscaped, Private, Wooded
Story Two
Foundation Concrete Perimeter
Sewer Septic Tank
Water Public
Architectural Style Cabin
Level or Stories Two
Structure Type Frame, Wood Siding
New Construction No
Construction Status Resale
Schools
Elementary Schools Annistown
Middle Schools Shiloh
High Schools Shiloh
Others
Senior Community no
Restrictions false
Tax ID R6027 069
Acceptable Financing Cash, Conventional
Listing Terms Cash, Conventional
Special Listing Condition None
Read Less

Bought with Virtual Properties Realty.com
Get More Information




