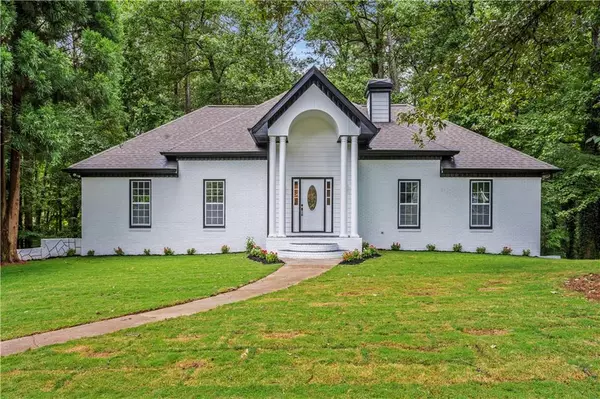For more information regarding the value of a property, please contact us for a free consultation.
3512 Ontario CT Buford, GA 30519
Want to know what your home might be worth? Contact us for a FREE valuation!

Our team is ready to help you sell your home for the highest possible price ASAP
Key Details
Sold Price $525,000
Property Type Single Family Home
Sub Type Single Family Residence
Listing Status Sold
Purchase Type For Sale
Square Footage 4,562 sqft
Price per Sqft $115
Subdivision Plunketts Ridge
MLS Listing ID 7086707
Sold Date 11/10/22
Style Colonial,Traditional
Bedrooms 5
Full Baths 3
Construction Status Updated/Remodeled
HOA Y/N No
Originating Board First Multiple Listing Service
Year Built 1987
Annual Tax Amount $3,732
Tax Year 2021
Lot Size 0.620 Acres
Acres 0.62
Property Description
PRICE CUT, MOTIVATED SELLER!!
Welcome Home to this Meticulously Renovated 5 Bed | 3 Bath cul-de-sac split level with an in-law suite-in the finished basement that sits on over half acre!! Highly desirable location in Buford with quick access to restaurants, shopping, and the highway. Conveniently located close to The Mall of Georgia, Lake Lanier, and Rock Springs Park.
This home has premium finishes throughout and offers a bright and airy kitchen island center concept floor plan! The renovated basement's in-law apartment offers a one-bedroom unit with a full bathroom, perfect for in-laws, housemates, or Airbnb guests. NO HOA! You will fall in love with the huge back patio overlooking the private backyard perfect for grilling and entertaining. Owners Suite features walk in closet and Trey Ceiling and its Ensuite features a separate shower and beautiful stand alone soaking tub, with double vanity and gorgeous tile flooring. The two secondary bedrooms down the hall are very spacious and share a full bath. Upstairs you have an enormous bedroom with a bonus loft area!
Your new home features: New Kitchen: NEW CUSTOM SOFT CLOSE CABINETRY & QUARTZ COUNTERTOP throughout, New Samsung Stainless Steel Appliances, Gourmet kitchen island with ample storage and a wide-open view to your guests! NEW PORCELAIN TILE HARDWOOD LOOK FLOORS, NEW POLISHED CERAMIC TILE with Frameless Glass stall showers in-lay offers such a sleek look! This home is basically NEW CONSTRUCTION with Brand NEW DUAL PANE WINDOWS, NEW INTERIOR AND EXTERIOR DOORS, NEW PAINT INSIDE AND OUT, NEW ROOF, NEW HVAC, NEW WATER HEATER, NEW GRATING AND LAWN, NEW ELECTRICAL AND PLUMBING FIXTURES, NEW RECESSED LIGHTING & so much more! Hurry this one wont last long!
Location
State GA
County Gwinnett
Lake Name None
Rooms
Bedroom Description Master on Main,Oversized Master
Other Rooms Other
Basement Driveway Access, Exterior Entry, Finished, Finished Bath, Interior Entry
Main Level Bedrooms 3
Dining Room Open Concept, Other
Interior
Interior Features Double Vanity, High Ceilings 9 ft Main, High Ceilings 10 ft Main, Tray Ceiling(s), Vaulted Ceiling(s), Walk-In Closet(s)
Heating Central, Forced Air, Natural Gas, Other
Cooling Central Air, Other
Flooring Carpet, Ceramic Tile, Laminate, Other
Fireplaces Number 1
Fireplaces Type Family Room
Window Features Insulated Windows,Storm Window(s)
Appliance Dishwasher, Electric Cooktop, Electric Oven, Electric Range, Microwave, Range Hood, Other
Laundry In Hall, Laundry Room, Lower Level, Main Level
Exterior
Exterior Feature Private Rear Entry, Private Yard, Other
Parking Features Driveway, Garage
Garage Spaces 3.0
Fence Back Yard, Invisible, Privacy
Pool None
Community Features None
Utilities Available Electricity Available, Other
Waterfront Description None
View Trees/Woods, Water, Other
Roof Type Shingle,Other
Street Surface Asphalt,Paved,Other
Accessibility Accessible Full Bath, Accessible Hallway(s), Accessible Washer/Dryer
Handicap Access Accessible Full Bath, Accessible Hallway(s), Accessible Washer/Dryer
Porch Deck, Rear Porch
Private Pool false
Building
Lot Description Back Yard, Cul-De-Sac, Front Yard, Landscaped, Wooded, Other
Story Three Or More
Foundation Brick/Mortar
Sewer Other
Water Public
Architectural Style Colonial, Traditional
Level or Stories Three Or More
Structure Type Brick Front,Wood Siding
New Construction No
Construction Status Updated/Remodeled
Schools
Elementary Schools Patrick
Middle Schools Twin Rivers
High Schools Mountain View
Others
Senior Community no
Restrictions false
Tax ID R7187 074
Special Listing Condition None
Read Less

Bought with NDI Maxim Residential



