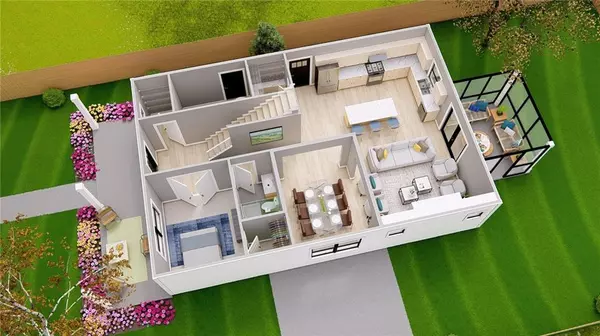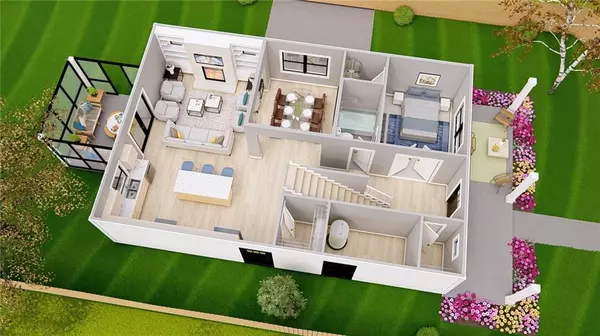For more information regarding the value of a property, please contact us for a free consultation.
3198 Chapel ST Scottdale, GA 30079
Want to know what your home might be worth? Contact us for a FREE valuation!

Our team is ready to help you sell your home for the highest possible price ASAP
Key Details
Sold Price $590,595
Property Type Single Family Home
Sub Type Single Family Residence
Listing Status Sold
Purchase Type For Sale
Square Footage 2,176 sqft
Price per Sqft $271
Subdivision Scottdale
MLS Listing ID 7032723
Sold Date 11/18/22
Style Farmhouse,Traditional
Bedrooms 4
Full Baths 3
Construction Status New Construction
HOA Y/N No
Originating Board First Multiple Listing Service
Year Built 2022
Tax Year 2021
Lot Size 4,356 Sqft
Acres 0.1
Property Description
Three new homes to be built by Stoney River Homes! This home will be on a corner lot with fenced in backyard! Excellent location in sought after Scottdale. Walk/bike to Stone Mountain PATH trail, easy access to Emory/CDC/VA, Decatur & Atlanta, minutes to Dekalb Farmers Market, Wild Heaven Brewery and downtown Avondale! Home will feature open kitchen, island with bar seating, walk-in pantry, quartz countertops & awesome appliance package including refrigerator. Separate dining area, family room with fireplace featuring built in shelving either side, screened porch, fenced backyard, guest room/office on main. Second floor features owners suite with large walk-in closet, three additional bedrooms along with hall bath, laundry room and linen closet. Attached storage room on side of home, 2 car parking pad, prewired for EV charging station and USB ports. Homes will be beautiful! Stoney River Homes has been building intown for over 20 years and provide 2-10 warranty, top notch customer communication and builder orientation and walkthrough. Under construction...... fantastic opportunity to choose finishes and make this home your own!! Ready Fall 2022
Location
State GA
County Dekalb
Lake Name None
Rooms
Bedroom Description Roommate Floor Plan
Other Rooms None
Basement None
Main Level Bedrooms 1
Dining Room Separate Dining Room, Open Concept
Interior
Interior Features High Ceilings 9 ft Main, High Ceilings 9 ft Upper, Bookcases, Double Vanity, Disappearing Attic Stairs, Walk-In Closet(s)
Heating Central, Forced Air, Heat Pump, Zoned
Cooling Ceiling Fan(s), Central Air, Heat Pump, Zoned
Flooring Carpet, Ceramic Tile, Hardwood
Fireplaces Number 1
Fireplaces Type Family Room, Factory Built, Gas Log, Gas Starter
Window Features Insulated Windows
Appliance Dishwasher, Disposal, Electric Water Heater, Refrigerator, Gas Range, Microwave, Range Hood, Self Cleaning Oven
Laundry Laundry Room
Exterior
Exterior Feature Garden, Private Yard, Storage
Parking Features Driveway, Parking Pad
Fence Back Yard, Fenced
Pool None
Community Features Near Beltline, Public Transportation, Near Trails/Greenway, Park, Playground, Near Shopping
Utilities Available Sewer Available, Water Available
Waterfront Description None
View City
Roof Type Composition
Street Surface Asphalt
Accessibility None
Handicap Access None
Porch Front Porch, Rear Porch, Screened
Private Pool false
Building
Lot Description Back Yard, Level, Landscaped, Private, Front Yard
Story Two
Foundation Slab
Sewer Public Sewer
Water Public
Architectural Style Farmhouse, Traditional
Level or Stories Two
Structure Type Cement Siding
New Construction No
Construction Status New Construction
Schools
Elementary Schools Avondale
Middle Schools Druid Hills
High Schools Druid Hills
Others
Senior Community no
Restrictions false
Tax ID 18 046 03 147
Acceptable Financing Cash, Conventional, FHA
Listing Terms Cash, Conventional, FHA
Special Listing Condition None
Read Less

Bought with Keller Williams Realty Metro Atl
Get More Information




