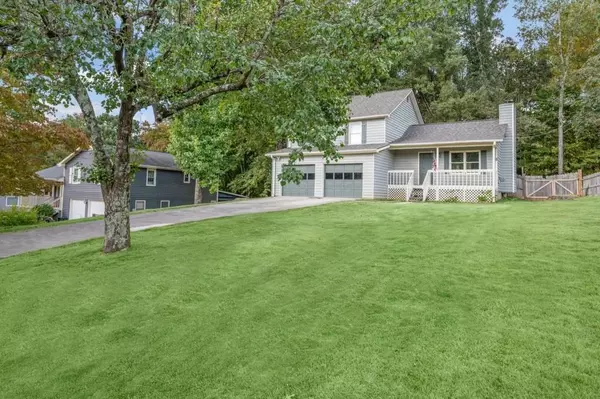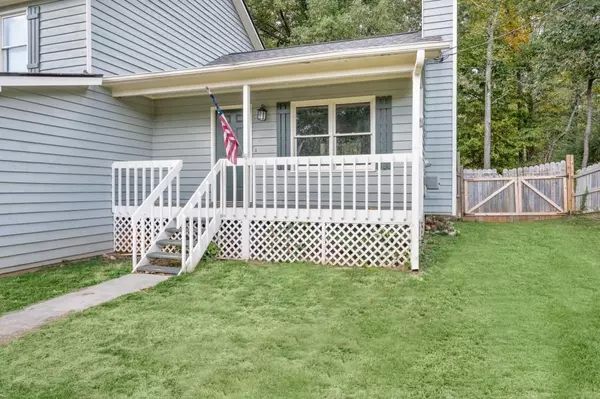For more information regarding the value of a property, please contact us for a free consultation.
1640 Plunketts RD Buford, GA 30519
Want to know what your home might be worth? Contact us for a FREE valuation!

Our team is ready to help you sell your home for the highest possible price ASAP
Key Details
Sold Price $260,000
Property Type Single Family Home
Sub Type Single Family Residence
Listing Status Sold
Purchase Type For Sale
Square Footage 1,448 sqft
Price per Sqft $179
Subdivision Timber Ridge
MLS Listing ID 7131148
Sold Date 11/30/22
Style Traditional
Bedrooms 3
Full Baths 2
Construction Status Resale
HOA Y/N No
Originating Board First Multiple Listing Service
Year Built 1986
Annual Tax Amount $911
Tax Year 2021
Lot Size 0.620 Acres
Acres 0.62
Property Description
BUFORD CITY SCHOOLS!! This gorgeous sun-light home features an enormous vaulted fireside family room that provides ample room for entertaining, overlooks a large dining room with bay window, gorgeous updated kitchen with beautiful stained cabinets and all appliances included. Huge deck off the kitchen provides a perfect place for grilling while overlooking an expansive fenced backyard with a storage building for all your gardening needs. Spacious relaxing master retreat with two closets, and updated en-suite master bath. Large secondary bedrooms with wall to wall carpet & shared hall bath. Located just minutes away from Mall of Georgia, Park, Shopping & Highways! Won't last long, Schedule a Tour Today! **$1,000 Buyers Broker Bonus if closed by 11/30/2022**
Location
State GA
County Gwinnett
Lake Name None
Rooms
Bedroom Description Sitting Room
Other Rooms None
Basement None
Dining Room Separate Dining Room
Interior
Interior Features Entrance Foyer, High Speed Internet, Tray Ceiling(s), Vaulted Ceiling(s), Walk-In Closet(s)
Heating Forced Air, Heat Pump, Natural Gas
Cooling Ceiling Fan(s), Central Air, Zoned
Flooring Carpet, Ceramic Tile, Hardwood
Fireplaces Number 1
Fireplaces Type Factory Built, Family Room
Window Features None
Appliance Dishwasher, Gas Range
Laundry In Hall, Laundry Room
Exterior
Exterior Feature Garden, Private Yard
Parking Features Attached, Drive Under Main Level, Garage, Garage Door Opener, Garage Faces Front, Level Driveway
Garage Spaces 2.0
Fence Wood
Pool None
Community Features Sidewalks, Street Lights
Utilities Available Cable Available, Electricity Available, Natural Gas Available, Phone Available, Sewer Available, Underground Utilities, Water Available
Waterfront Description None
View Other
Roof Type Composition
Street Surface Paved
Accessibility None
Handicap Access None
Porch Deck, Front Porch, Patio
Private Pool false
Building
Lot Description Back Yard, Front Yard, Private, Wooded
Story Multi/Split
Foundation Concrete Perimeter
Sewer Public Sewer
Water Public
Architectural Style Traditional
Level or Stories Multi/Split
Structure Type Frame,Wood Siding
New Construction No
Construction Status Resale
Schools
Elementary Schools Patrick
Middle Schools Jones
High Schools Mountain View
Others
Senior Community no
Restrictions false
Tax ID R7187 026
Ownership Fee Simple
Financing no
Special Listing Condition None
Read Less

Bought with Keller Williams Realty Chattahoochee North, LLC



