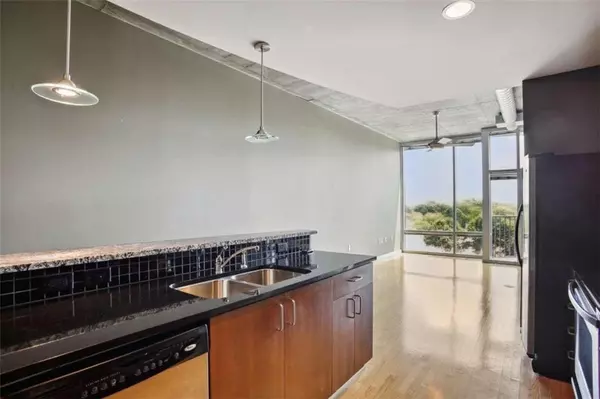For more information regarding the value of a property, please contact us for a free consultation.
923 Peachtree St Ne, #736 Atlanta, GA 30309
Want to know what your home might be worth? Contact us for a FREE valuation!

Our team is ready to help you sell your home for the highest possible price ASAP
Key Details
Sold Price $255,000
Property Type Condo
Sub Type Condominium
Listing Status Sold
Purchase Type For Sale
Square Footage 665 sqft
Price per Sqft $383
Subdivision Metropolis
MLS Listing ID 7102492
Sold Date 11/30/22
Style Contemporary/Modern, High Rise (6 or more stories)
Bedrooms 1
Full Baths 1
Construction Status Resale
HOA Fees $3,960
HOA Y/N Yes
Year Built 2003
Annual Tax Amount $4,043
Tax Year 2021
Lot Size 666 Sqft
Acres 0.0153
Property Description
Location, Location, Location!! Metropolis is a secure gated high-rise condo community in close proximity to the Fox Theater, Piedmont Park, Georgia Tech, SCAD, Beltline, Marta, restaurants, bars, and shopping. This amazing condo is located at the heart of Midtown including a 24/7 Concierge. You can easily access wonderful amenities, right around corner of this unit, a gorgeous rooftop saltwater pool, designed clubhouse with fitness center and multiple grilling station. The space allows great living areas! The condo has great sun light and has great city view. Kitchen features stainless steel appliances and great granite countertop. Don't wait to show this!!
Location
State GA
County Fulton
Lake Name None
Rooms
Bedroom Description Studio
Other Rooms None
Basement None
Main Level Bedrooms 1
Dining Room Other
Interior
Interior Features High Speed Internet, Other
Heating Central
Cooling Central Air
Flooring Ceramic Tile, Hardwood
Fireplaces Type Electric, Family Room, Other Room
Window Features Insulated Windows, Skylight(s)
Appliance Dishwasher, Disposal, Dryer, Electric Water Heater, Microwave, Refrigerator, Washer
Laundry Laundry Room
Exterior
Exterior Feature Private Yard
Parking Features Assigned, Attached, Garage
Garage Spaces 1.0
Fence None
Pool None
Community Features Clubhouse, Fitness Center, Gated, Homeowners Assoc, Pool
Utilities Available Cable Available, Electricity Available, Phone Available, Sewer Available, Underground Utilities, Water Available
Waterfront Description None
View City
Roof Type Composition
Street Surface Asphalt, Concrete
Accessibility None
Handicap Access None
Porch Covered, Patio
Total Parking Spaces 1
Building
Lot Description Level, Other, Private
Story Multi/Split
Foundation Concrete Perimeter, Slab
Sewer Public Sewer
Water Public
Architectural Style Contemporary/Modern, High Rise (6 or more stories)
Level or Stories Multi/Split
Structure Type Cement Siding, Concrete
New Construction No
Construction Status Resale
Schools
Elementary Schools Springdale Park
Middle Schools David T Howard
High Schools Midtown
Others
HOA Fee Include Maintenance Structure, Maintenance Grounds, Security, Swim/Tennis
Senior Community no
Restrictions true
Tax ID 17 010600083201
Ownership Fee Simple
Financing no
Special Listing Condition None
Read Less

Bought with Keller Williams Rlty Consultants
Get More Information




