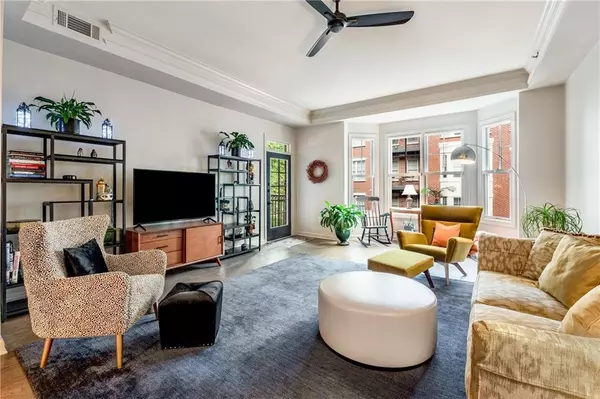For more information regarding the value of a property, please contact us for a free consultation.
850 Piedmont AVE #1405 Atlanta, GA 30308
Want to know what your home might be worth? Contact us for a FREE valuation!

Our team is ready to help you sell your home for the highest possible price ASAP
Key Details
Sold Price $625,000
Property Type Condo
Sub Type Condominium
Listing Status Sold
Purchase Type For Sale
Square Footage 1,586 sqft
Price per Sqft $394
Subdivision The Dakota
MLS Listing ID 7136553
Sold Date 12/21/22
Style High Rise (6 or more stories)
Bedrooms 2
Full Baths 2
Construction Status Resale
HOA Fees $536
HOA Y/N Yes
Year Built 2000
Annual Tax Amount $5,498
Tax Year 2021
Lot Size 1,568 Sqft
Acres 0.036
Property Description
Enjoy the largest one-level floor plan that the renowned Dakota Condominium Community has to offer with over 1500 sq. ft. of luxury in the heart of Midtown Atlanta. Just minutes to shopping, dining, Piedmont Park and Botanical Gardens, Georgia Institute of Technology, the High Museum and the fabulous Fox Theater. This stylish home has a new chef's kitchen with custom cabinets and professional stainless appliances. Gorgeous master bathroom with dual vanity, separate glass shower, large soaking tub and heated floors. Huge custom master closet is cedar lined and professionally built out. Secondary bathroom offers large glass shower & custom vanity. Beautiful view of the courtyard from your private balcony patio. Dakota homeowners enjoy midtown views from the rooftop pool, entertainment kitchen and fitness center. You’ll have two prime parking garage spaces (#317 & #318) just outside your door and a HUGE (1,000cu. ft.) private storage room (#S446). The Dakota has an on-site management team. Come see this beautiful home, unit 1405!
Location
State GA
County Fulton
Lake Name None
Rooms
Bedroom Description None
Other Rooms None
Basement None
Main Level Bedrooms 2
Dining Room None
Interior
Interior Features Double Vanity, High Ceilings 9 ft Lower, High Ceilings 9 ft Main, High Ceilings 9 ft Upper, High Speed Internet, Walk-In Closet(s)
Heating Heat Pump
Cooling Ceiling Fan(s), Central Air, Electric Air Filter, Heat Pump
Flooring Carpet, Ceramic Tile, Hardwood
Fireplaces Type None
Window Features None
Appliance Dishwasher, Disposal, Electric Water Heater, Gas Range, Microwave
Laundry In Kitchen
Exterior
Exterior Feature Balcony, Garden, Gas Grill
Parking Features Assigned, Parking Lot
Fence None
Pool In Ground
Community Features Fitness Center, Gated, Homeowners Assoc, Near Shopping, Park, Pool
Utilities Available Cable Available, Electricity Available, Phone Available, Water Available
Waterfront Description None
View City
Roof Type Composition
Street Surface Paved
Accessibility None
Handicap Access None
Porch Patio
Total Parking Spaces 2
Private Pool false
Building
Lot Description Level
Story One
Foundation None
Sewer Public Sewer
Water Public
Architectural Style High Rise (6 or more stories)
Level or Stories One
Structure Type Brick 4 Sides, Other
New Construction No
Construction Status Resale
Schools
Elementary Schools Springdale Park
Middle Schools David T Howard
High Schools Midtown
Others
HOA Fee Include Maintenance Structure, Maintenance Grounds, Pest Control, Security, Termite, Trash
Senior Community no
Restrictions true
Tax ID 14 004900330286
Ownership Condominium
Financing no
Special Listing Condition None
Read Less

Bought with Atlanta Fine Homes Sotheby's International
Get More Information




