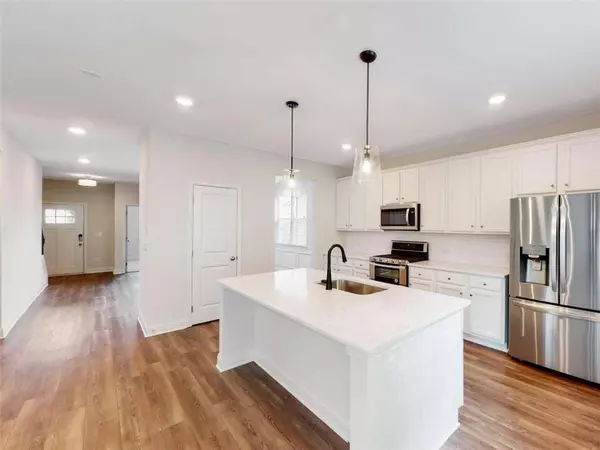For more information regarding the value of a property, please contact us for a free consultation.
64 Summit Pointe Lane Lot 79 Dallas, GA 30132
Want to know what your home might be worth? Contact us for a FREE valuation!

Our team is ready to help you sell your home for the highest possible price ASAP
Key Details
Sold Price $418,270
Property Type Single Family Home
Sub Type Single Family Residence
Listing Status Sold
Purchase Type For Sale
Square Footage 2,802 sqft
Price per Sqft $149
Subdivision Summit Pointe
MLS Listing ID 7194607
Sold Date 07/21/23
Style Traditional
Bedrooms 5
Full Baths 3
Construction Status New Construction
HOA Fees $650
HOA Y/N Yes
Originating Board First Multiple Listing Service
Year Built 2023
Annual Tax Amount $1
Tax Year 2023
Lot Size 8,015 Sqft
Acres 0.184
Property Description
Century Communities presents the stunning new Jordan plan on an awesome lot with large open concept kitchen featuring slide in stainless steel electric range with built in microwave looking over the Dining Room and Great room with linear electric fireplace. The Second floor features a spacious owner's suite, split vanity owner's bath, large personal walk-in closet, loft and large secondary bedrooms. Stock photos. This home is currently under construction and features the following options and upgrades: Extended Patio, upgraded laminate flooring main floor, (excluding bedrooms and bathrooms), 1st floor bedroom and full bathroom, Owner's Bathroom includes garden tub and large shower, And More! Price includes incentives offered with seller's preferred lender Inspire Home Loans! Special interest rates available.
Location
State GA
County Paulding
Lake Name None
Rooms
Bedroom Description Other
Other Rooms None
Basement None
Main Level Bedrooms 2
Dining Room Dining L, Great Room
Interior
Interior Features Disappearing Attic Stairs, Double Vanity, Entrance Foyer, High Ceilings 9 ft Main, Walk-In Closet(s)
Heating Central, Natural Gas, Zoned
Cooling Ceiling Fan(s), Central Air, Zoned
Flooring Carpet, Laminate, Vinyl, Other
Fireplaces Number 1
Fireplaces Type Electric, Factory Built, Great Room
Window Features Double Pane Windows, Insulated Windows
Appliance Dishwasher, Electric Oven, Electric Water Heater, Microwave
Laundry In Hall, Laundry Room, Upper Level
Exterior
Exterior Feature Private Front Entry
Parking Features Attached, Garage
Garage Spaces 2.0
Fence None
Pool None
Community Features Homeowners Assoc, Playground, Pool, Street Lights
Utilities Available Electricity Available, Natural Gas Available, Underground Utilities
Waterfront Description None
View Other
Roof Type Composition, Shingle
Street Surface Paved
Accessibility None
Handicap Access None
Porch Covered, Front Porch, Rear Porch
Private Pool false
Building
Lot Description Landscaped
Story Two
Foundation Slab
Sewer Public Sewer
Water Public
Architectural Style Traditional
Level or Stories Two
Structure Type Brick Front, HardiPlank Type
New Construction No
Construction Status New Construction
Schools
Elementary Schools Wc Abney
Middle Schools Lena Mae Moses
High Schools East Paulding
Others
Senior Community no
Restrictions false
Tax ID 002107
Ownership Other
Acceptable Financing 1031 Exchange, Cash, Conventional, FHA, VA Loan
Listing Terms 1031 Exchange, Cash, Conventional, FHA, VA Loan
Financing no
Special Listing Condition None
Read Less

Bought with Lantern Real Estate Group
Get More Information




