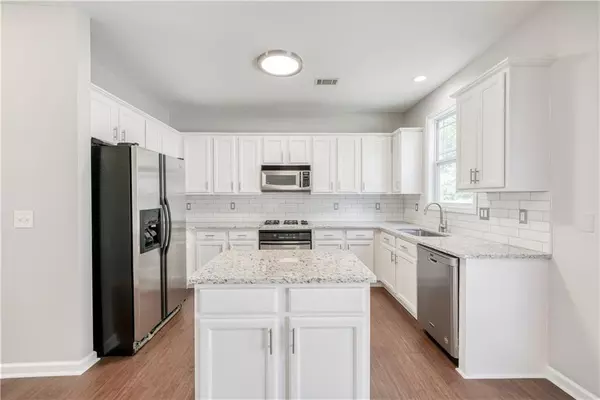For more information regarding the value of a property, please contact us for a free consultation.
4336 Suwanee Brook CT Buford, GA 30518
Want to know what your home might be worth? Contact us for a FREE valuation!

Our team is ready to help you sell your home for the highest possible price ASAP
Key Details
Sold Price $467,488
Property Type Single Family Home
Sub Type Single Family Residence
Listing Status Sold
Purchase Type For Sale
Square Footage 2,538 sqft
Price per Sqft $184
Subdivision Suwanee Brooke
MLS Listing ID 7272975
Sold Date 11/08/23
Style Craftsman,Traditional
Bedrooms 4
Full Baths 2
Half Baths 1
Construction Status Resale
HOA Fees $450
HOA Y/N No
Originating Board First Multiple Listing Service
Year Built 2004
Annual Tax Amount $5,085
Tax Year 2022
Lot Size 7,405 Sqft
Acres 0.17
Property Description
Move-in Ready 4 Bed 2.5 Bath Home in the Lanier High School District. Countless upgrades, including a new Roof, hardwoods throughout the main level, freshly painted interior, new carpet in all Bedrooms, along with an updated Kitchen, and Primary Bathroom. The main level provides a Chef's Kitchen with white cabinets, stainless steel appliances, new granite countertops, Pantry, and a versatile prep island that overlooks the Breakfast Area and Family Room. The spacious Family Room offers a cozy fireplace and plenty of natural light, while the Breakfast Area allows easy access to the rear patio. Continue on the Main Level and find a Large Dining a Powder Room, and a separate Den, perfect for a home office. Ascend to the upstairs and discover a spacious Primary Suite with an attached Sitting Room, an expansive Walk-In Closet, a Primary Spa Bath with dual vanities, and a separate bathtub and shower. Three additional Guest Bedrooms, a Guest Bathroom, and a Laundry Room complete the upstairs. The Garage has abundant integrated storage and can easily accommodate three cars. Great Location with convenient access to E Center in Sugar Hill, Mall of Georgia, and Suwanee Town Center. Instant equity opportunity, priced well below recent appraisal, and includes a 1-year comprehensive 2-10 Home Warranty.
Location
State GA
County Gwinnett
Lake Name None
Rooms
Bedroom Description Sitting Room
Other Rooms None
Basement None
Dining Room Separate Dining Room
Interior
Interior Features Disappearing Attic Stairs, Entrance Foyer, Entrance Foyer 2 Story, High Ceilings 9 ft Main, High Speed Internet, Walk-In Closet(s)
Heating Forced Air, Natural Gas
Cooling Ceiling Fan(s), Central Air
Flooring Carpet, Hardwood
Fireplaces Number 1
Fireplaces Type Family Room, Gas Starter
Window Features None
Appliance Dishwasher, Gas Range, Gas Water Heater, Refrigerator
Exterior
Exterior Feature None
Parking Features Attached, Garage, Garage Faces Front
Garage Spaces 2.0
Fence None
Pool None
Community Features Homeowners Assoc, Sidewalks, Street Lights
Utilities Available Electricity Available, Natural Gas Available, Sewer Available, Water Available
Waterfront Description None
View Other
Roof Type Composition
Street Surface Paved
Accessibility None
Handicap Access None
Porch Front Porch, Patio
Private Pool false
Building
Lot Description Level
Story Two
Foundation Slab
Sewer Public Sewer
Water Public
Architectural Style Craftsman, Traditional
Level or Stories Two
Structure Type Cement Siding
New Construction No
Construction Status Resale
Schools
Elementary Schools Sugar Hill - Gwinnett
Middle Schools Lanier
High Schools Lanier
Others
HOA Fee Include Maintenance Grounds
Senior Community no
Restrictions false
Tax ID R7257 270
Ownership Fee Simple
Acceptable Financing Cash, Conventional, FHA
Listing Terms Cash, Conventional, FHA
Financing no
Special Listing Condition None
Read Less

Bought with The Promise Realty Group, LLC



