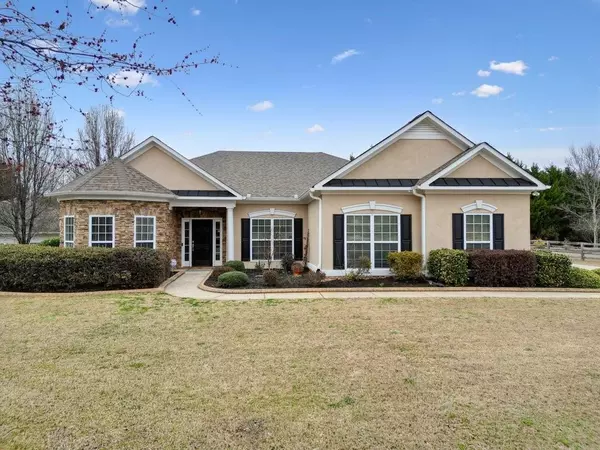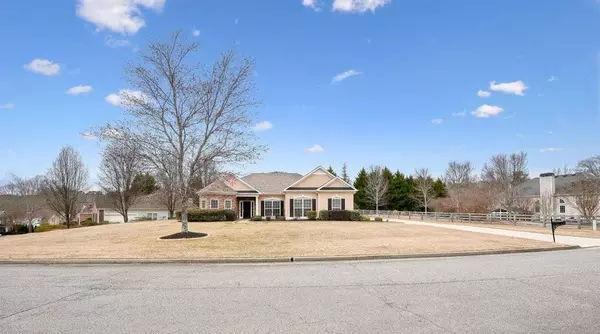For more information regarding the value of a property, please contact us for a free consultation.
542 Augusta DR Canton, GA 30115
Want to know what your home might be worth? Contact us for a FREE valuation!

Our team is ready to help you sell your home for the highest possible price ASAP
Key Details
Sold Price $572,000
Property Type Single Family Home
Sub Type Single Family Residence
Listing Status Sold
Purchase Type For Sale
Square Footage 2,796 sqft
Price per Sqft $204
Subdivision Bradshaw Estates
MLS Listing ID 7346321
Sold Date 03/15/24
Style Garden (1 Level),Ranch
Bedrooms 4
Full Baths 2
Half Baths 1
Construction Status Resale
HOA Fees $595
HOA Y/N Yes
Originating Board First Multiple Listing Service
Year Built 2004
Annual Tax Amount $5,865
Tax Year 2023
Lot Size 0.420 Acres
Acres 0.42
Property Description
Desirable ranch home nestled in the gorgeous Bradshaw Estates community. This inviting residence sits on a level lot spanning almost half an acre, with a fully fenced backyard, providing both privacy and a safe haven for outdoor activities.
Step inside and discover a spacious and elegant dining room, perfect for entertaining friends and family. The heart of this home is undoubtedly the chef's kitchen, featuring granite countertops, double ovens, a sleek cooktop, mosaic backsplash, and a convenient breakfast area and bar. The kitchen is a culinary haven, ensuring delightful meals and memorable gatherings.
The master bedroom is a serene retreat with a tray ceiling, two walk-in closets, and a luxurious ensuite bathroom complete with a whirlpool tub, tiled floor, and shower.
One of the highlights of this home is the large sunroom, providing a seamless transition between indoor and outdoor living. Whether enjoying your morning coffee or hosting guests, this space offers versatility and year-round comfort.
Bradshaw Estates is a sought-after swim/tennis community, conveniently located near shopping and dining.
Other features include luxury vinyl flooring, a refrigerator, and washer/dryer and the garage is equipped with storage shelving and hanging storage, ensuring an organized and clutter-free space. Additionally, the bonus thermal blanket covering the entire attic enhances the home's energy efficiency.
The home is in a top school district of the highly coveted Sequoyah High School, Dean Rusk and Hickory Flat, making it an excellent choice for families seeking both quality living and educational excellence. Most of the furniture and furnishings are negotiable except the dining room table and chairs and foyer picture.
Location
State GA
County Cherokee
Lake Name None
Rooms
Bedroom Description Master on Main
Other Rooms None
Basement None
Main Level Bedrooms 4
Dining Room Seats 12+, Separate Dining Room
Interior
Interior Features Entrance Foyer, High Ceilings 10 ft Main, Tray Ceiling(s), Vaulted Ceiling(s), Walk-In Closet(s)
Heating Natural Gas
Cooling Ceiling Fan(s), Central Air
Flooring Vinyl
Fireplaces Number 1
Fireplaces Type Factory Built, Family Room, Gas Log, Gas Starter
Window Features Double Pane Windows
Appliance Dishwasher, Disposal, Double Oven, Dryer, Electric Cooktop, Microwave, Refrigerator, Washer
Laundry Laundry Room, Main Level, Sink
Exterior
Exterior Feature Private Front Entry, Private Yard
Parking Features Attached, Driveway, Garage, Garage Door Opener, Garage Faces Side, Kitchen Level, Level Driveway
Garage Spaces 2.0
Fence Back Yard
Pool None
Community Features Homeowners Assoc, Near Schools, Near Shopping, Pool, Sidewalks, Street Lights, Swim Team, Tennis Court(s)
Utilities Available Cable Available, Electricity Available, Natural Gas Available, Phone Available, Sewer Available, Underground Utilities, Water Available
Waterfront Description None
View Other
Roof Type Shingle
Street Surface Paved
Accessibility None
Handicap Access None
Porch Patio
Private Pool false
Building
Lot Description Back Yard, Front Yard, Level, Sprinklers In Front, Sprinklers In Rear
Story One
Foundation Slab
Sewer Public Sewer
Water Public
Architectural Style Garden (1 Level), Ranch
Level or Stories One
Structure Type Cement Siding,HardiPlank Type,Stone
New Construction No
Construction Status Resale
Schools
Elementary Schools Hickory Flat - Cherokee
Middle Schools Dean Rusk
High Schools Sequoyah
Others
HOA Fee Include Reserve Fund,Swim,Tennis
Senior Community no
Restrictions false
Tax ID 15N20D 128
Special Listing Condition None
Read Less

Bought with Atlanta Communities
Get More Information




