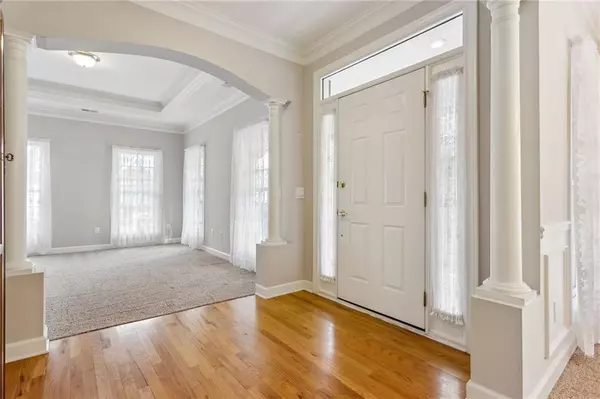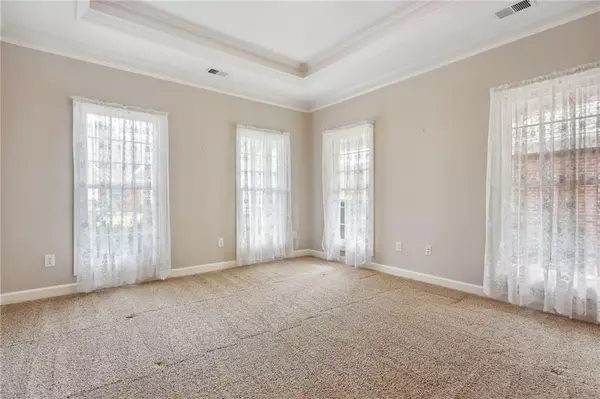For more information regarding the value of a property, please contact us for a free consultation.
1724 Glenwood WAY Snellville, GA 30078
Want to know what your home might be worth? Contact us for a FREE valuation!

Our team is ready to help you sell your home for the highest possible price ASAP
Key Details
Sold Price $435,000
Property Type Single Family Home
Sub Type Single Family Residence
Listing Status Sold
Purchase Type For Sale
Square Footage 2,590 sqft
Price per Sqft $167
Subdivision Woodberry
MLS Listing ID 7343196
Sold Date 03/29/24
Style Ranch,Traditional
Bedrooms 4
Full Baths 3
Construction Status Resale
HOA Fees $1,272
HOA Y/N Yes
Originating Board First Multiple Listing Service
Year Built 2003
Annual Tax Amount $1,099
Tax Year 2022
Lot Size 5,662 Sqft
Acres 0.13
Property Description
Welcome to your ideal home! This 4-bedroom, 3-bathroom residence offers both comfort and convenience in a prime location. Situated close to shopping, dining, and top-rated schools, this home is perfect for those seeking the best of suburban living. Step inside to discover a spacious and well-designed layout, featuring a cozy living room, a modern kitchen with stainless steel appliances, and a dining area perfect for meals and entertaining. The master suite is a true retreat, boasting a luxurious ensuite bathroom and a walk-in closet. Three additional bedrooms provide ample space for family members or guests. Outside, enjoy the sunshine in the privacy of your screened-in patio, ideal for relaxing or hosting gatherings year-round. With plenty of room for outdoor furniture and a grill, this space is sure to become your favorite spot to unwind.
Don't miss out on this opportunity to own a home that combines comfort, style, and location in one package. Schedule a showing today and make this your forever home!
Location
State GA
County Gwinnett
Lake Name None
Rooms
Bedroom Description Master on Main
Other Rooms None
Basement None
Main Level Bedrooms 3
Dining Room Separate Dining Room
Interior
Interior Features Double Vanity, Tray Ceiling(s), Walk-In Closet(s)
Heating Central, Forced Air, Hot Water
Cooling Ceiling Fan(s), Central Air, Multi Units
Flooring Carpet, Ceramic Tile, Hardwood
Fireplaces Type None
Window Features Window Treatments
Appliance Dishwasher, Disposal, Electric Oven, Electric Range, Microwave, Refrigerator
Laundry Laundry Room, Main Level
Exterior
Exterior Feature Lighting
Parking Features Attached, Driveway, Garage, Garage Door Opener, Garage Faces Front, Kitchen Level
Garage Spaces 2.0
Fence None
Pool None
Community Features Gated, Homeowners Assoc, Near Schools, Near Shopping, Sidewalks
Utilities Available Cable Available, Electricity Available, Natural Gas Available, Phone Available, Sewer Available, Underground Utilities, Water Available
Waterfront Description None
View Other
Roof Type Shingle
Street Surface Asphalt
Accessibility None
Handicap Access None
Porch Breezeway, Covered, Front Porch, Patio, Screened, Side Porch
Private Pool false
Building
Lot Description Back Yard, Level
Story One and One Half
Foundation Slab
Sewer Public Sewer
Water Public
Architectural Style Ranch, Traditional
Level or Stories One and One Half
Structure Type Brick 4 Sides
New Construction No
Construction Status Resale
Schools
Elementary Schools Pharr
Middle Schools Couch
High Schools Grayson
Others
HOA Fee Include Maintenance Grounds
Senior Community no
Restrictions true
Tax ID R5073 309
Special Listing Condition None
Read Less

Bought with Non FMLS Member



