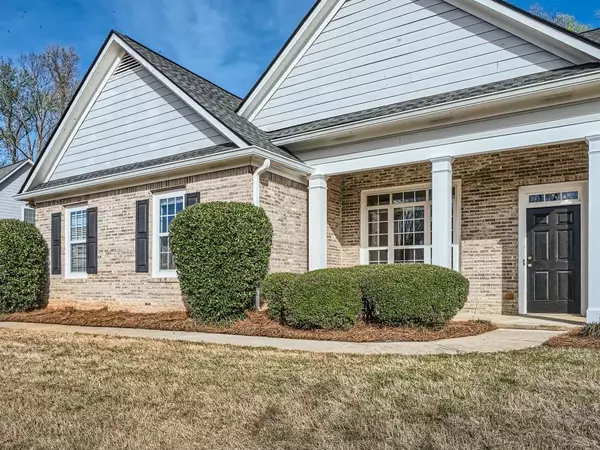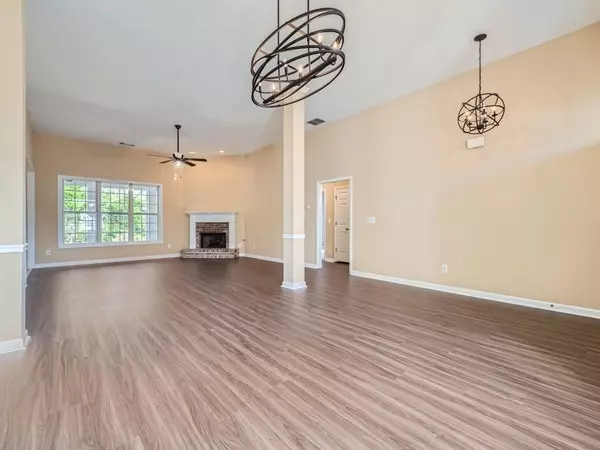For more information regarding the value of a property, please contact us for a free consultation.
2323 Oak Falls LN Buford, GA 30519
Want to know what your home might be worth? Contact us for a FREE valuation!

Our team is ready to help you sell your home for the highest possible price ASAP
Key Details
Sold Price $400,000
Property Type Single Family Home
Sub Type Single Family Residence
Listing Status Sold
Purchase Type For Sale
Square Footage 2,067 sqft
Price per Sqft $193
Subdivision Weatherstone Lake
MLS Listing ID 7337914
Sold Date 03/29/24
Style Ranch
Bedrooms 3
Full Baths 2
Construction Status Resale
HOA Fees $700
HOA Y/N Yes
Originating Board First Multiple Listing Service
Year Built 2000
Annual Tax Amount $5,888
Tax Year 2023
Lot Size 0.590 Acres
Acres 0.59
Property Description
Welcome to your dream home in the heart of Buford, GA, where comfort meets convenience in a serene community setting. This exquisite ranch-style residence has been meticulously updated and is ready for you to move in and enjoy the unparalleled lifestyle it offers. Nestled on a spacious lot, this home immediately impresses with its clean exterior and covered front porch, adding to its curb appeal and welcoming vibe. Step inside to discover a beautifully updated interior, with brand new carpeting in bedrooms, new vinyl plank flooring in common areas and tile in kitchen and bathrooms, creating a warm and inviting atmosphere. The thoughtful layout flows effortlessly from room to room, with ample natural light illuminating each space. The heart of the home, the kitchen, is spacious and open to the living room for easy entertaining. It features new stainless steel appliances, including a 5 burner gas stove and a modern kitchen sink. Whether you're preparing a family meal or entertaining guests, this kitchen is equipped to handle it all with ease and style. Beyond the aesthetic updates, significant improvements have been made to ensure the home's durability and comfort for years to come. A new roof has been installed, offering peace of mind through every season. Additionally, light fixtures and ceiling fans throughout the home have been updated, enhancing the ambiance and energy efficiency. The property is part of a tranquil community that promotes an active and engaging lifestyle. Residents enjoy access to a plethora of amenities, including a swimming pool, tennis and pickleball courts, basketball facilities, and a picturesque lake. These communal features provide endless opportunities for relaxation and recreation right at your doorstep. You will appreciate the home's location in the esteemed Mill Creek school district, known for its excellence in education. The convenience of this location cannot be overstated, positioned ideally between I-85 and I-985. This prime location ensures easy access to shopping, parks, entertainment, and more, making daily errands and weekend adventures a breeze. This home represents a perfect blend of modern updates, community amenities, and a prime location. All the work has been done for you; just move right in and start enjoying your new life in this peaceful and inviting community. Don't miss the chance to make this beautiful Buford ranch your own.
Location
State GA
County Gwinnett
Lake Name None
Rooms
Bedroom Description Master on Main,Roommate Floor Plan
Other Rooms None
Basement None
Main Level Bedrooms 3
Dining Room Separate Dining Room
Interior
Interior Features Disappearing Attic Stairs, Double Vanity, High Ceilings 10 ft Main, High Speed Internet, Vaulted Ceiling(s)
Heating Central
Cooling Central Air
Flooring Carpet, Ceramic Tile, Vinyl
Fireplaces Number 1
Fireplaces Type Gas Log, Living Room
Window Features Double Pane Windows
Appliance Dishwasher, Gas Cooktop, Gas Oven, Gas Range, Microwave
Laundry Laundry Room, Main Level, Mud Room
Exterior
Exterior Feature None
Parking Features Attached, Garage, Garage Door Opener, Garage Faces Side, Kitchen Level
Garage Spaces 2.0
Fence Back Yard, Fenced
Pool None
Community Features Homeowners Assoc, Lake, Pool, Sidewalks
Utilities Available Cable Available, Electricity Available, Natural Gas Available, Underground Utilities
Waterfront Description None
View Other
Roof Type Composition
Street Surface Asphalt
Accessibility None
Handicap Access None
Porch Screened
Private Pool false
Building
Lot Description Back Yard, Front Yard, Sloped
Story One
Foundation Slab
Sewer Septic Tank
Water Public
Architectural Style Ranch
Level or Stories One
Structure Type Brick Front
New Construction No
Construction Status Resale
Schools
Elementary Schools Duncan Creek
Middle Schools Osborne
High Schools Mill Creek
Others
HOA Fee Include Swim,Tennis
Senior Community no
Restrictions false
Tax ID R3007D165
Acceptable Financing Cash, Conventional, FHA, USDA Loan, VA Loan
Listing Terms Cash, Conventional, FHA, USDA Loan, VA Loan
Special Listing Condition None
Read Less

Bought with Chris McCall Realty, LLC



