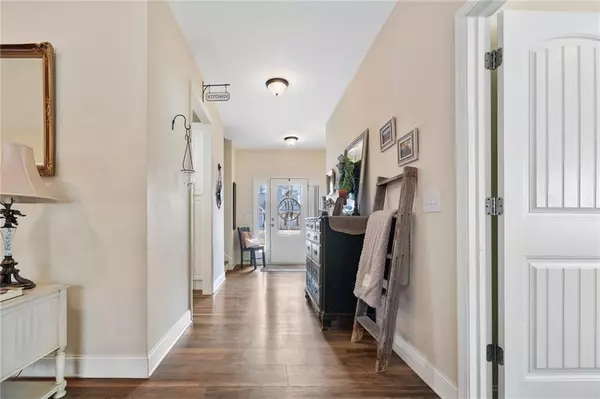For more information regarding the value of a property, please contact us for a free consultation.
60 Round Rock CIR NE Rome, GA 30161
Want to know what your home might be worth? Contact us for a FREE valuation!

Our team is ready to help you sell your home for the highest possible price ASAP
Key Details
Sold Price $307,500
Property Type Single Family Home
Sub Type Single Family Residence
Listing Status Sold
Purchase Type For Sale
Square Footage 1,778 sqft
Price per Sqft $172
Subdivision Keystone
MLS Listing ID 7340841
Sold Date 03/22/24
Style Ranch
Bedrooms 3
Full Baths 2
Construction Status Resale
HOA Y/N No
Originating Board First Multiple Listing Service
Year Built 2017
Annual Tax Amount $2,279
Tax Year 2023
Lot Size 8,276 Sqft
Acres 0.19
Property Description
Step into luxury living in this Ranch-style haven situated within the highly sought after Keystone subdivision. Embrace the charm of farmhouse aesthetics complemented by wide plank LVP flooring and modern lighting updates throughout. The spacious living room captivates with its vaulted ceiling, cozy fireplace, and built-in shelving, creating a perfect gathering space for family and friends. Retreat to the oversized master suite with a sitting area and dual walk-in closets. Natural light floods the sunroom, offering a serene spot for relaxation or indoor gardening. The rest of the house boasts 9-foot ceilings, enhancing the open and airy ambiance. A pristine white kitchen adorned with granite countertops invites culinary adventures. Outside, a private oasis awaits with a fenced backyard and a cozy patio, perfect for intimate gatherings in the charming outdoor space.
Location
State GA
County Floyd
Lake Name None
Rooms
Bedroom Description Master on Main,Oversized Master,Sitting Room
Other Rooms None
Basement Crawl Space
Main Level Bedrooms 2
Dining Room Open Concept
Interior
Interior Features Cathedral Ceiling(s), Double Vanity, High Ceilings 10 ft Main, His and Hers Closets, Vaulted Ceiling(s)
Heating Electric
Cooling Central Air
Flooring Carpet, Ceramic Tile, Laminate
Fireplaces Number 1
Fireplaces Type Living Room
Appliance Dishwasher, Electric Range, Electric Water Heater, Microwave, Refrigerator
Laundry Mud Room
Exterior
Exterior Feature Other
Parking Features Garage
Garage Spaces 2.0
Fence Back Yard
Pool None
Community Features None
Utilities Available Electricity Available, Water Available
Waterfront Description None
View Other
Roof Type Composition
Street Surface None
Accessibility None
Handicap Access None
Porch Patio
Private Pool false
Building
Lot Description Back Yard, Front Yard, Level
Story One and One Half
Foundation Slab
Sewer Public Sewer
Water Public
Architectural Style Ranch
Level or Stories One and One Half
Structure Type Wood Siding
New Construction No
Construction Status Resale
Schools
Elementary Schools Model
Middle Schools Model
High Schools Model
Others
Senior Community no
Restrictions false
Tax ID L11W 185
Special Listing Condition None
Read Less

Bought with Non FMLS Member



