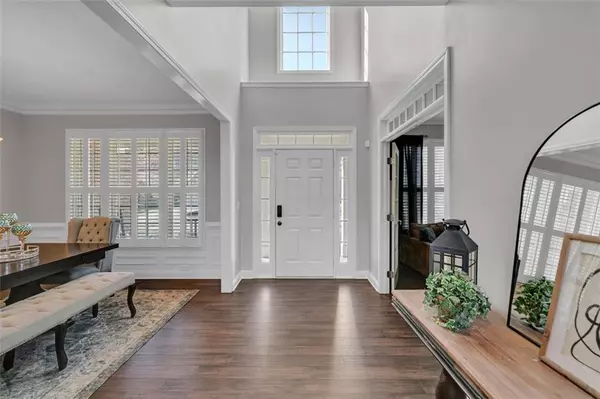For more information regarding the value of a property, please contact us for a free consultation.
205 Northbrooke CT Woodstock, GA 30188
Want to know what your home might be worth? Contact us for a FREE valuation!

Our team is ready to help you sell your home for the highest possible price ASAP
Key Details
Sold Price $600,000
Property Type Single Family Home
Sub Type Single Family Residence
Listing Status Sold
Purchase Type For Sale
Square Footage 2,914 sqft
Price per Sqft $205
Subdivision Northbrooke
MLS Listing ID 7344354
Sold Date 04/30/24
Style Craftsman,Traditional
Bedrooms 5
Full Baths 4
Construction Status Updated/Remodeled
HOA Fees $800
HOA Y/N Yes
Originating Board First Multiple Listing Service
Year Built 2006
Annual Tax Amount $4,734
Tax Year 2023
Lot Size 10,018 Sqft
Acres 0.23
Property Description
Defining the perfect blend of timeless style with casual elegance. This home represents peace, serenity, and a place where your family and friends will gather to celebrate all that life offers. Its design is one that is warm and inviting with sun lit rooms, wood flooring, brand new carpet, fresh paint, upgraded trim package, and space for all your needs. The newly updated gourmet kitchen offers chef style cooking, quartz counters, upgraded appliances and is open to the great room, with separate dining for your formal occasions, a dedicated, private office room, a primary suite to relax and unwind inclusive of a renovated bathroom fit for the Ritz. Secondary bedrooms w/ private baths and a full bed and bath on your main floor. The terrace level is ready for your finishing touches. This home is in the heart of the ever- trending town of Woodstock, where you will enjoy small town living with local family-owned cuisine, boutique shopping, events for all families to enjoy, sought after schools, and access to all the highway and bi-ways through Atlanta. All with tastefully done finer finishes at a price you cannot beat in the market today.
Location
State GA
County Cherokee
Lake Name None
Rooms
Bedroom Description Oversized Master,Sitting Room,Split Bedroom Plan
Other Rooms None
Basement Full, Unfinished, Bath/Stubbed, Daylight, Exterior Entry, Interior Entry
Main Level Bedrooms 1
Dining Room Separate Dining Room
Interior
Interior Features High Ceilings 10 ft Main, High Ceilings 9 ft Upper, Entrance Foyer 2 Story, Double Vanity, High Speed Internet, Entrance Foyer, His and Hers Closets, Walk-In Closet(s)
Heating Central, Heat Pump, Electric
Cooling Ceiling Fan(s), Central Air
Flooring Carpet, Ceramic Tile, Hardwood, Vinyl
Fireplaces Number 1
Fireplaces Type Factory Built, Gas Starter, Great Room
Window Features Insulated Windows
Appliance Dishwasher, Disposal, Electric Range, Electric Oven, Microwave, Electric Water Heater
Laundry Laundry Room, Upper Level
Exterior
Exterior Feature Private Yard
Parking Features Garage, Level Driveway, Attached, Driveway, Garage Faces Front, Kitchen Level
Garage Spaces 2.0
Fence None
Pool None
Community Features Clubhouse, Pool, Sidewalks, Near Shopping, Homeowners Assoc, Playground, Street Lights, Tennis Court(s)
Utilities Available Cable Available, Sewer Available, Electricity Available, Natural Gas Available, Phone Available, Underground Utilities
Waterfront Description None
View Other
Roof Type Shingle
Street Surface Asphalt,Paved
Accessibility None
Handicap Access None
Porch Deck, Front Porch
Total Parking Spaces 4
Private Pool false
Building
Lot Description Level, Back Yard, Landscaped, Front Yard
Story Two
Foundation Block, Slab
Sewer Public Sewer
Water Public
Architectural Style Craftsman, Traditional
Level or Stories Two
Structure Type Brick Front,Cement Siding,Stone
New Construction No
Construction Status Updated/Remodeled
Schools
Elementary Schools Mountain Road
Middle Schools Dean Rusk
High Schools Sequoyah
Others
Senior Community no
Restrictions false
Tax ID 02N03B 102
Acceptable Financing Conventional, Cash, FHA, VA Loan
Listing Terms Conventional, Cash, FHA, VA Loan
Special Listing Condition None
Read Less

Bought with Keller Williams Realty Peachtree Rd.



