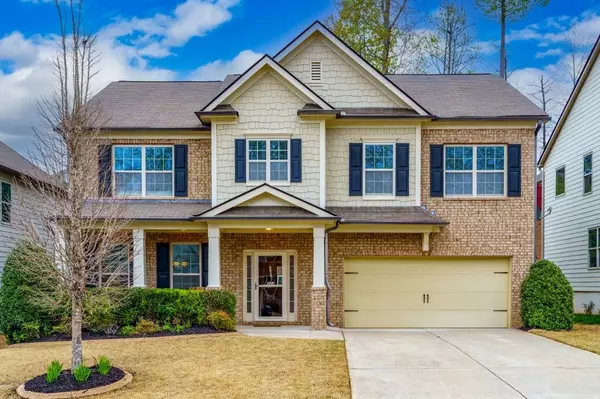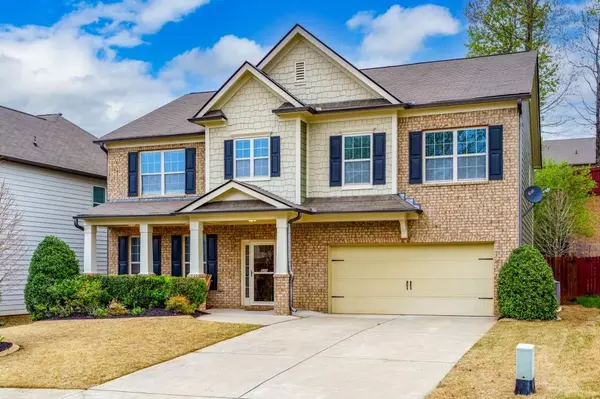For more information regarding the value of a property, please contact us for a free consultation.
323 Providence Walk WAY Canton, GA 30114
Want to know what your home might be worth? Contact us for a FREE valuation!

Our team is ready to help you sell your home for the highest possible price ASAP
Key Details
Sold Price $453,500
Property Type Single Family Home
Sub Type Single Family Residence
Listing Status Sold
Purchase Type For Sale
Square Footage 2,860 sqft
Price per Sqft $158
Subdivision Providence Walk
MLS Listing ID 7363326
Sold Date 04/30/24
Style Traditional
Bedrooms 4
Full Baths 2
Half Baths 1
Construction Status Resale
HOA Fees $620
HOA Y/N No
Originating Board First Multiple Listing Service
Year Built 2014
Annual Tax Amount $3,568
Tax Year 2023
Lot Size 6,969 Sqft
Acres 0.16
Property Description
Immerse yourself in comfortable living in this meticulously maintained 4-bedroom, 2.5-bathroom, two-story haven. This charming home offers ample space for entertaining, with a stunning primary suite and a backyard perfect for outdoor activities. Welcome guests into the two-story light-filled entryway, setting the tone for the bright and airy feel throughout the home. Relax and unwind in the spacious living room with a fireplace, for cozy movie or game nights. Enjoy elegant dinner parties in the formal dining room or convert it into a home office or playroom to suit your needs. Unleash your inner chef in the well-equipped kitchen, featuring granite countertops, stainless steel appliances, and plenty of storage for all your culinary essentials. The eat in kitchen offers a casual dining area, ideal for quick meals or enjoying morning coffee. This open-concept space allows for seamless flow between the kitchen and family room, making it perfect for entertaining. A convenient half bath on the main level provides easy access for guests. Upstairs, you will find an oversized primary suite complete with a sitting room, making it a great space for creating a cozy reading nook or nursery. Just off from the sitting room is a generous sized walk-in closet with a window. Unwind in the spa-like primary bath, complete with double vanities, a relaxing soaking tub, and a separate walk-in shower. Located between the primary and secondary bedrooms is a huge loft area, adequate for a media hangout or perhaps a workout room. Three additional bedrooms offer ample space along with a full large bath that serves the additional bedrooms. Conveniently located on the same level is the laundry room. Host summer barbecues or relax under the stars in the private backyard under the shade and serenity in the charming gazebo, perfect for al fresco dining or gathering around the crackling firepit on cool evenings for roasting marshmallows and creating lasting memories. Located in the desirable Providence Walk neighborhood with easy access to both downtown Canton and Woodstock for all your shopping, dining, and entertainment needs. This stunning home is move-in ready and waiting for you to call it home. Don't miss your chance to make it yours!
Location
State GA
County Cherokee
Lake Name None
Rooms
Bedroom Description Oversized Master
Other Rooms Gazebo
Basement None
Dining Room Separate Dining Room
Interior
Interior Features Coffered Ceiling(s), Disappearing Attic Stairs, Double Vanity, Entrance Foyer, Entrance Foyer 2 Story, Tray Ceiling(s), Walk-In Closet(s)
Heating Central, Natural Gas
Cooling Ceiling Fan(s), Central Air, Electric
Flooring Carpet, Ceramic Tile, Hardwood, Laminate
Fireplaces Number 1
Fireplaces Type Family Room, Gas Log, Gas Starter
Window Features Double Pane Windows,Insulated Windows
Appliance Dishwasher, Disposal, Gas Cooktop, Gas Water Heater, Microwave, Refrigerator
Laundry In Hall, Upper Level
Exterior
Exterior Feature Private Yard
Parking Features Garage, Garage Faces Front
Garage Spaces 2.0
Fence Back Yard, Fenced, Wood
Pool None
Community Features Clubhouse, Homeowners Assoc, Near Shopping, Playground, Pool, Sidewalks, Street Lights, Tennis Court(s)
Utilities Available Cable Available, Electricity Available, Natural Gas Available, Phone Available, Sewer Available, Water Available
Waterfront Description None
View Trees/Woods
Roof Type Composition
Street Surface Asphalt
Accessibility None
Handicap Access None
Porch Front Porch, Patio
Private Pool false
Building
Lot Description Back Yard, Landscaped
Story Two
Foundation Slab
Sewer Public Sewer
Water Public
Architectural Style Traditional
Level or Stories Two
Structure Type Brick Front,HardiPlank Type
New Construction No
Construction Status Resale
Schools
Elementary Schools J. Knox
Middle Schools Teasley
High Schools Cherokee
Others
HOA Fee Include Maintenance Grounds,Swim,Tennis
Senior Community no
Restrictions true
Tax ID 15N07M 048
Ownership Fee Simple
Acceptable Financing Cash, Conventional, FHA, VA Loan
Listing Terms Cash, Conventional, FHA, VA Loan
Financing no
Special Listing Condition None
Read Less

Bought with Quantum Realty Inc
Get More Information




