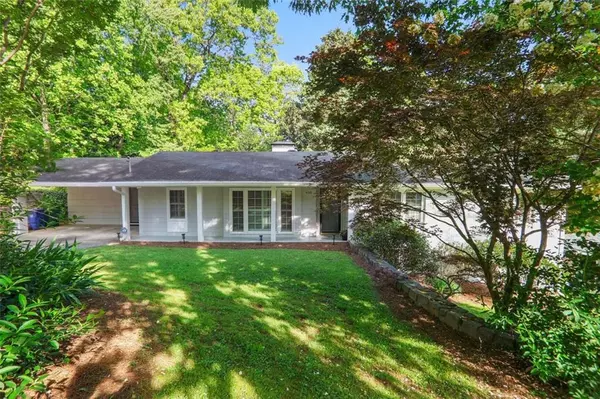For more information regarding the value of a property, please contact us for a free consultation.
4150 Oak Forest DR NE Brookhaven, GA 30319
Want to know what your home might be worth? Contact us for a FREE valuation!

Our team is ready to help you sell your home for the highest possible price ASAP
Key Details
Sold Price $650,000
Property Type Single Family Home
Sub Type Single Family Residence
Listing Status Sold
Purchase Type For Sale
Square Footage 2,704 sqft
Price per Sqft $240
Subdivision Oak Forest Hills
MLS Listing ID 7375863
Sold Date 05/10/24
Style Ranch,Traditional
Bedrooms 3
Full Baths 3
Construction Status Resale
HOA Y/N No
Originating Board First Multiple Listing Service
Year Built 1963
Annual Tax Amount $5,342
Tax Year 2023
Lot Size 0.500 Acres
Acres 0.5
Property Description
This ranch home sits in Brookhaven on a half-acre lot in coveted Oak Forest Hills neighborhood. The highlights of the home include hardwood floors throughout the main level, updated kitchen and bathrooms, a lovely screened-in porch, finished basement with full bath, and a newly painted exterior. The kitchen has ample cabinet space, quartz countertops, recessed lighting, and stainless appliances. The finished basement can flex to fit your interests, has a full bath, closet, and laundry room, and is perfect for a home office, gym, or extra living space. This home is located just minutes from top-rated private and public schools. You will also be minutes away from Northside Hospital, Marta and shopping and dining in Buckhead, Brookhaven, Perimeter area and more. Enjoy easy access to I-285 and 400 for convenient commutes. BONUS: Walk to Murphey Candler Park for stunning lake views, youth sports, and hiking, or head to Blackburn Park for tennis, soccer, events, and festivals.
Location
State GA
County Dekalb
Lake Name None
Rooms
Bedroom Description Master on Main
Other Rooms None
Basement Daylight, Finished Bath, Exterior Entry, Finished, Interior Entry, Walk-Out Access
Main Level Bedrooms 3
Dining Room Open Concept
Interior
Interior Features Walk-In Closet(s), Recessed Lighting, Low Flow Plumbing Fixtures
Heating Central
Cooling Central Air, Ceiling Fan(s)
Flooring Hardwood, Carpet
Fireplaces Number 1
Fireplaces Type Brick, Keeping Room
Window Features None
Appliance Dishwasher, Disposal, Refrigerator, Gas Water Heater, Gas Range
Laundry In Basement
Exterior
Exterior Feature Storage, Private Yard
Parking Features Carport
Fence Fenced
Pool None
Community Features Near Trails/Greenway, Street Lights, Near Public Transport, Near Shopping, Near Schools, Park
Utilities Available Cable Available, Electricity Available, Natural Gas Available, Phone Available, Water Available
Waterfront Description None
View Trees/Woods
Roof Type Composition
Street Surface Asphalt
Accessibility None
Handicap Access None
Porch Screened, Rear Porch
Total Parking Spaces 2
Private Pool false
Building
Lot Description Sloped
Story One
Foundation Slab
Sewer Public Sewer
Water Public
Architectural Style Ranch, Traditional
Level or Stories One
Structure Type Brick 4 Sides
New Construction No
Construction Status Resale
Schools
Elementary Schools Montgomery
Middle Schools Chamblee
High Schools Chamblee Charter
Others
Senior Community no
Restrictions false
Tax ID 18 330 12 008
Special Listing Condition None
Read Less

Bought with Keller Williams Realty Metro Atlanta
Get More Information




