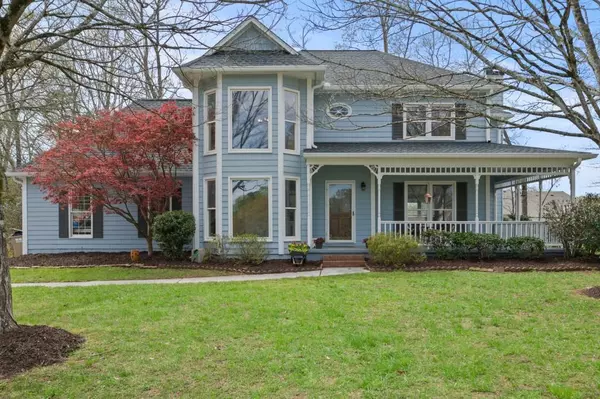For more information regarding the value of a property, please contact us for a free consultation.
4187 Ashbourne CT NE Roswell, GA 30075
Want to know what your home might be worth? Contact us for a FREE valuation!

Our team is ready to help you sell your home for the highest possible price ASAP
Key Details
Sold Price $634,000
Property Type Single Family Home
Sub Type Single Family Residence
Listing Status Sold
Purchase Type For Sale
Square Footage 2,694 sqft
Price per Sqft $235
Subdivision Westchester
MLS Listing ID 7357835
Sold Date 05/07/24
Style Traditional,Victorian
Bedrooms 4
Full Baths 3
Construction Status Resale
HOA Fees $650
HOA Y/N Yes
Originating Board First Multiple Listing Service
Year Built 1988
Annual Tax Amount $6,034
Tax Year 2023
Lot Size 0.489 Acres
Acres 0.489
Property Description
Charming John Weiland 4 bedroom, 3 full bath home with wrap-around front porch on a serene cul-de-sac location! As you step inside, pristine hardwood floors grace the entire main level. Oversized formal dining room with bay window. Formal living room opens into the fireside family room with built-in bookshelves. Access to the front porch through the family room as well as to the expansive back deck that is perfect for entertaining! The heart of the home kitchen is a chef's delight with white cabinetry, granite countertops, stone backsplash, stainless steel appliances, and large pantry. Natural light fills the breakfast area overlooking the park-like flat backyard. There is even a FULL BATH on the main level! The Primary suite with hardwood flooring is a true retreat featuring a sitting area which is the perfect place to read or relax. A luxurious spa-like bathroom with tile flooring, garden tub, separate shower, dual sinks, and shopper-sized closets. 3 large additional bedrooms upstairs. One bedroom with separate vanity area to access to secondary guest bathroom. Brand NEW ROOF, GUTTERS, WATER HEATER, NEWER HVAC systems and crawlspace encapsulation. The backyard is truly a nature lover's paradise with mature landscaping and a storage outbuilding for garden or yard tools and one of the largest lots! This remarkable property in Westchester community with a Roswell address in Cobb County. Desirable active swim/tennis neighborhood that is close to shopping, dining and award-winning schools!
Location
State GA
County Cobb
Lake Name None
Rooms
Bedroom Description Oversized Master
Other Rooms Outbuilding
Basement Crawl Space
Dining Room Separate Dining Room
Interior
Interior Features Bookcases, Crown Molding, Disappearing Attic Stairs, Double Vanity, Entrance Foyer, High Speed Internet, Walk-In Closet(s)
Heating Central, Forced Air
Cooling Ceiling Fan(s), Central Air
Flooring Carpet, Hardwood
Fireplaces Number 1
Fireplaces Type Family Room, Gas Log
Window Features Bay Window(s),Double Pane Windows,Skylight(s)
Appliance Dishwasher, Disposal, Dryer, Gas Range, Gas Water Heater, Microwave, Refrigerator, Washer
Laundry In Hall, Upper Level
Exterior
Exterior Feature Private Yard
Parking Features Attached, Garage, Garage Door Opener, Garage Faces Side, Level Driveway
Garage Spaces 2.0
Fence None
Pool None
Community Features Clubhouse, Homeowners Assoc, Near Schools, Near Shopping, Park, Playground, Pool, Sidewalks, Street Lights, Swim Team, Tennis Court(s)
Utilities Available Cable Available, Electricity Available, Natural Gas Available, Water Available
Waterfront Description None
View Other
Roof Type Composition
Street Surface Asphalt
Accessibility Accessible Closets, Accessible Full Bath
Handicap Access Accessible Closets, Accessible Full Bath
Porch Deck, Front Porch, Wrap Around
Private Pool false
Building
Lot Description Back Yard, Cul-De-Sac, Front Yard
Story Two
Foundation Concrete Perimeter
Sewer Public Sewer
Water Public
Architectural Style Traditional, Victorian
Level or Stories Two
Structure Type Other
New Construction No
Construction Status Resale
Schools
Elementary Schools Garrison Mill
Middle Schools Mabry
High Schools Lassiter
Others
HOA Fee Include Maintenance Grounds,Swim,Tennis
Senior Community no
Restrictions false
Tax ID 16018300370
Acceptable Financing Cash, Conventional
Listing Terms Cash, Conventional
Financing no
Special Listing Condition None
Read Less

Bought with Trend Atlanta Realty, Inc.



