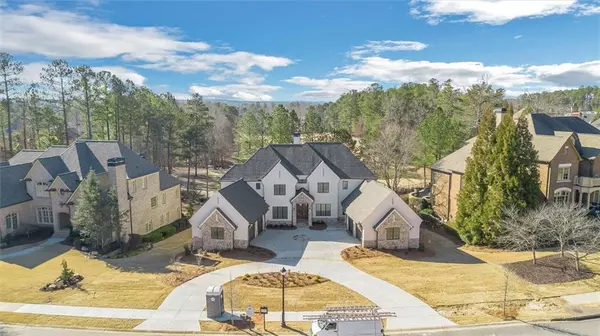For more information regarding the value of a property, please contact us for a free consultation.
147 Carl Sanders DR Acworth, GA 30101
Want to know what your home might be worth? Contact us for a FREE valuation!

Our team is ready to help you sell your home for the highest possible price ASAP
Key Details
Sold Price $2,325,000
Property Type Single Family Home
Sub Type Single Family Residence
Listing Status Sold
Purchase Type For Sale
Square Footage 5,128 sqft
Price per Sqft $453
Subdivision Governors Towne Club
MLS Listing ID 7338406
Sold Date 05/10/24
Style Traditional
Bedrooms 5
Full Baths 5
Half Baths 1
Construction Status Under Construction
HOA Fees $3,200
HOA Y/N Yes
Originating Board First Multiple Listing Service
Year Built 2024
Annual Tax Amount $1,981
Tax Year 2023
Lot Size 0.490 Acres
Acres 0.49
Property Description
Brick and stone highlight this stately home creating an inviting environment from the time you arrive. As you step into the foyer the home's open floor plan is revealed. You will notice columns defining the spacious dining room setting the stage for perfect dinner parties. The office/study is to the left. Your eye is quickly drawn straight ahead where the family room's expansive sliding glass doors introduce a view of the 6th green and fairway, WOW! what a view it is featuring a pond and water feature just behind the green creating a fabulous backdrop for family time or hosting formal and casual activities with friends. Try your hand at whipping up a gourmet meal in the kitchen. It'll be a snap with custom cabinets, quarts counters, premium Thermador appliances, oversized island with ample room for bar stools and nearby walk-in pantry.. Fill the family room with comfortable furniture and delight in the golf vista while enjoying casual living. The expansive sliding doors opening to the spacious covered porch provide a whole new option for casual outdoor living. The owner's retreat has all the space you could want, highlights include access to your own deck, sitting area, deluxe bath with separate dressing area and abundant closets. Occupying the upper level are four bedroom ensuites with and walk-in closets, plus a second laundry room and large bonus/flex room featuring another great view of the 6th green, fairway and pond. The home is framed and electrical for a future elevator. This home is special!!! Don't miss the opportunity to call it your home!! The $30,000 mandatory Club Initiation Fee is included in the list price!!!
Location
State GA
County Paulding
Lake Name None
Rooms
Bedroom Description Master on Main,Other
Other Rooms None
Basement Bath/Stubbed, Daylight, Exterior Entry, Full, Interior Entry, Walk-Out Access
Main Level Bedrooms 1
Dining Room Butlers Pantry, Separate Dining Room
Interior
Interior Features Beamed Ceilings, Bookcases, Coffered Ceiling(s), Crown Molding, Disappearing Attic Stairs, Entrance Foyer 2 Story, High Ceilings 9 ft Upper, High Ceilings 10 ft Main, Low Flow Plumbing Fixtures, Walk-In Closet(s), Wet Bar, Other
Heating Forced Air, Heat Pump, Zoned
Cooling Ceiling Fan(s), Electric, Heat Pump, Zoned
Flooring Ceramic Tile, Hardwood
Fireplaces Number 1
Fireplaces Type Factory Built, Family Room
Window Features Double Pane Windows,Insulated Windows,Wood Frames
Appliance Dishwasher, Disposal, Double Oven, ENERGY STAR Qualified Appliances, Gas Range, Microwave, Range Hood, Refrigerator, Self Cleaning Oven, Tankless Water Heater
Laundry Laundry Room, Main Level, Sink, Upper Level
Exterior
Exterior Feature Lighting, Private Entrance
Parking Features Attached, Garage, Garage Door Opener, Kitchen Level, Level Driveway
Garage Spaces 4.0
Fence None
Pool None
Community Features Country Club, Fitness Center, Gated, Golf, Homeowners Assoc, Lake, Playground, Pool, Restaurant, Spa/Hot Tub, Swim Team, Tennis Court(s)
Utilities Available Cable Available, Electricity Available, Natural Gas Available, Phone Available, Sewer Available, Underground Utilities, Water Available
Waterfront Description None
View Golf Course
Roof Type Composition,Shingle
Street Surface Asphalt,Paved
Accessibility None
Handicap Access None
Porch Covered, Deck, Front Porch, Rear Porch
Private Pool false
Building
Lot Description Landscaped, Level, On Golf Course, Sloped, Sprinklers In Front, Sprinklers In Rear
Story Two
Foundation Concrete Perimeter
Sewer Public Sewer
Water Public
Architectural Style Traditional
Level or Stories Two
Structure Type Brick 4 Sides,Stone
New Construction No
Construction Status Under Construction
Schools
Elementary Schools Roland W. Russom
Middle Schools Sammy Mcclure Sr.
High Schools North Paulding
Others
HOA Fee Include Reserve Fund,Security,Trash
Senior Community no
Restrictions false
Tax ID 065730
Acceptable Financing Cash, Conventional
Listing Terms Cash, Conventional
Special Listing Condition None
Read Less

Bought with Kenneth G. Horton Realty, Inc.



