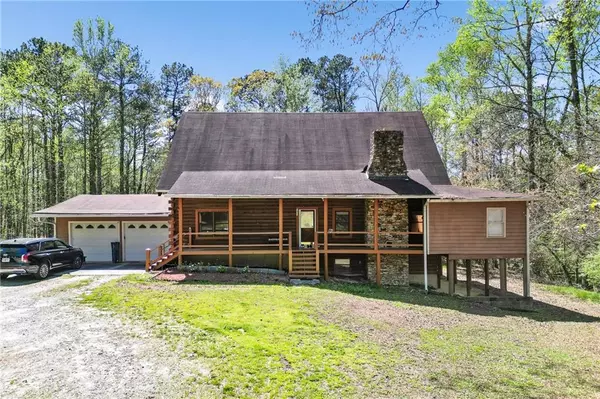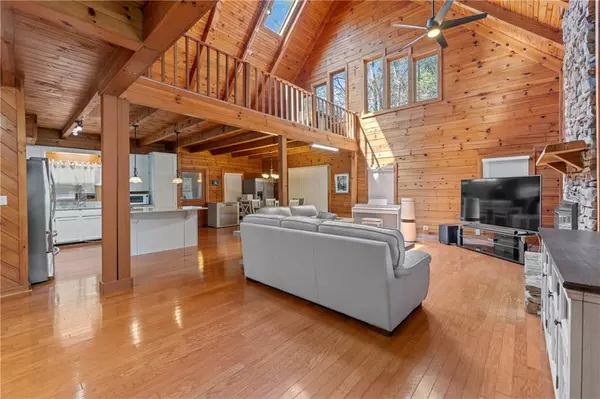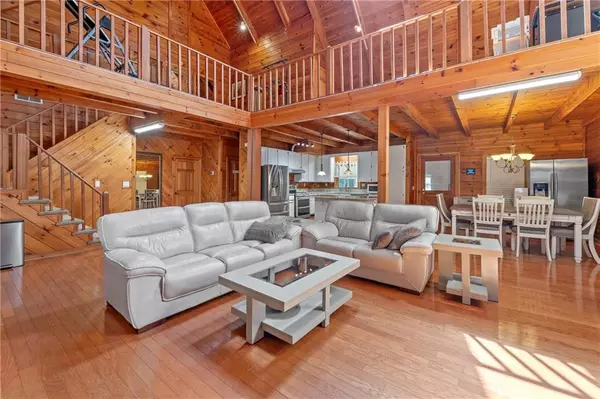For more information regarding the value of a property, please contact us for a free consultation.
1411 Rock Springs RD Buford, GA 30519
Want to know what your home might be worth? Contact us for a FREE valuation!

Our team is ready to help you sell your home for the highest possible price ASAP
Key Details
Sold Price $677,000
Property Type Single Family Home
Sub Type Single Family Residence
Listing Status Sold
Purchase Type For Sale
Square Footage 4,422 sqft
Price per Sqft $153
MLS Listing ID 7367936
Sold Date 05/23/24
Style Cabin
Bedrooms 4
Full Baths 3
Half Baths 1
Construction Status Resale
HOA Y/N No
Originating Board First Multiple Listing Service
Year Built 1987
Annual Tax Amount $6,974
Tax Year 2023
Lot Size 6.330 Acres
Acres 6.33
Property Description
Welcome to your dream property. Rare opportunity to find acreage in Buford. Nestled on 6.33 acres of land, this log cabin style home exudes rustic charm with modern amenities. The main floor features a spacious living area, a cozy fireplace and a well-appointed kitchen. The master bedroom and bath with jetted tub and separate shower on the main level as well as a half bath while upstairs there are 2 spacious bedrooms and a full bath as well as a loft area. Relax in your oversized sunroom or the wrap around deck overlooking your wooded surroundings. There is also ample unfinished basement area for possibility of additional room. Detached 2 car garages and separate storage building for all you extra items. Home is in close proximity to restaurants, shops, Mall of Georgia, Gwinnett Exchange with quick convent access to highway 85 and highway 985.
Location
State GA
County Gwinnett
Lake Name None
Rooms
Bedroom Description Master on Main,Split Bedroom Plan
Other Rooms Outbuilding
Basement Daylight, Finished Bath, Full, Unfinished, Walk-Out Access
Main Level Bedrooms 1
Dining Room Open Concept
Interior
Interior Features Beamed Ceilings
Heating Electric, Heat Pump
Cooling Ceiling Fan(s), Central Air
Flooring Carpet, Hardwood
Fireplaces Number 1
Fireplaces Type Great Room
Window Features Double Pane Windows
Appliance Dishwasher, Dryer, Electric Range, Electric Water Heater, Range Hood, Refrigerator
Laundry In Hall, Main Level
Exterior
Exterior Feature Private Entrance, Private Front Entry, Private Rear Entry, Private Yard
Parking Features Garage, Garage Door Opener, Garage Faces Front
Garage Spaces 2.0
Fence None
Pool None
Community Features None
Utilities Available Electricity Available
Waterfront Description None
View Trees/Woods
Roof Type Composition
Street Surface Asphalt,Gravel
Accessibility None
Handicap Access None
Porch Front Porch
Private Pool false
Building
Lot Description Back Yard, Level, Private, Wooded
Story One and One Half
Foundation Concrete Perimeter
Sewer Septic Tank
Water Well
Architectural Style Cabin
Level or Stories One and One Half
Structure Type Log
New Construction No
Construction Status Resale
Schools
Elementary Schools Woodward Mill
Middle Schools Twin Rivers
High Schools Mountain View
Others
Senior Community no
Restrictions false
Tax ID R7133 219
Special Listing Condition None
Read Less

Bought with TBRE, Inc.



