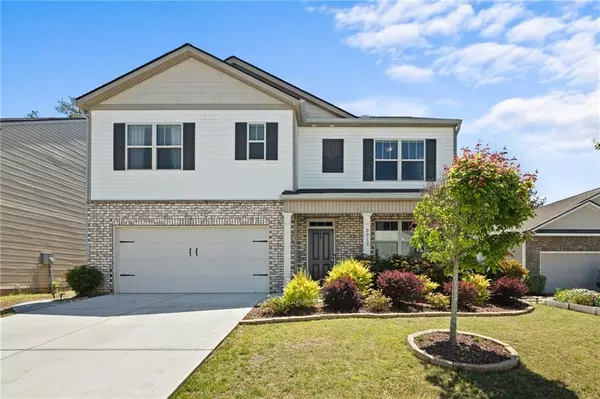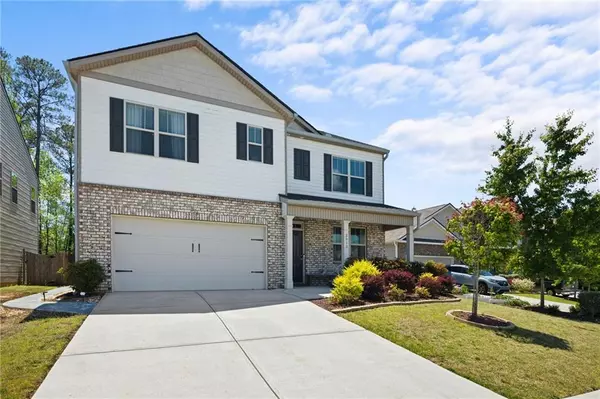For more information regarding the value of a property, please contact us for a free consultation.
3913 Makeover CT Atlanta, GA 30349
Want to know what your home might be worth? Contact us for a FREE valuation!

Our team is ready to help you sell your home for the highest possible price ASAP
Key Details
Sold Price $375,000
Property Type Single Family Home
Sub Type Single Family Residence
Listing Status Sold
Purchase Type For Sale
Square Footage 2,634 sqft
Price per Sqft $142
Subdivision Riggins Ridge
MLS Listing ID 7373064
Sold Date 06/07/24
Style Traditional
Bedrooms 5
Full Baths 3
Construction Status Resale
HOA Fees $695
HOA Y/N Yes
Originating Board First Multiple Listing Service
Year Built 2018
Annual Tax Amount $5,555
Tax Year 2023
Lot Size 9,060 Sqft
Acres 0.208
Property Description
Step into luxury living with this stunning 5-bedroom, 3-bathroom haven nestled in the heart of a sought-after swim and tennis community. Spanning an impressive 2,634 square feet, this newly listed gem boasts an open floor plan that seamlessly blends style and functionality.
Enter through the welcoming foyer and discover a versatile front flex room, ideal for your home office, formal living space, or dining area. The focal point of the main level is the inviting family room, adorned with an elegant electric fireplace set against a backdrop of sleek black slate hearth.
Entertain with ease in the designer kitchen, complete with a spacious island, 36" espresso cabinets, and glistening granite countertops. Stainless steel appliances add a modern touch, ensuring every culinary creation is a masterpiece.
Retreat to the comfort of the second floor, where a cozy loft awaits, perfect for relaxing or unwinding after a long day. The convenience of upstairs laundry makes household chores a breeze.
Indulge in the luxurious owner's suite, featuring a spa-like bathroom with a double vanity, separate tub, and shower. Four additional bedrooms provide ample space for family, guests, or hobbies.
With LVP wood-look flooring on the main level and plush carpeting in the bedrooms, every corner exudes warmth and elegance. Plus, a 2-car garage offers plenty of storage space for your vehicles and outdoor gear.
And there's more to love – this home boasts a brand new roof with a lifetime warranty by Storm Roof, ensuring peace of mind for years to come. Additionally, the gazebo and reverse osmosis water filter stay, adding even more value to this already remarkable property. Don't miss the opportunity to call this exquisite residence home.
Location
State GA
County Fulton
Lake Name None
Rooms
Bedroom Description Oversized Master
Other Rooms Gazebo
Basement None
Main Level Bedrooms 1
Dining Room Open Concept, Separate Dining Room
Interior
Interior Features Disappearing Attic Stairs, Double Vanity, High Speed Internet, Track Lighting
Heating Central, Electric
Cooling Central Air
Flooring Carpet, Laminate
Fireplaces Number 1
Fireplaces Type Gas Starter
Window Features Double Pane Windows,Insulated Windows
Appliance Dishwasher, Disposal, Electric Cooktop, Microwave, Refrigerator
Laundry In Hall, Laundry Room, Upper Level
Exterior
Exterior Feature Awning(s), Garden, Lighting, Private Yard
Parking Features Driveway, Garage, Garage Door Opener, Garage Faces Front, Kitchen Level, Level Driveway
Garage Spaces 2.0
Fence Back Yard, Fenced, Privacy
Pool None
Community Features Playground, Pool, Tennis Court(s)
Utilities Available Cable Available, Electricity Available, Phone Available, Sewer Available, Underground Utilities, Water Available
Waterfront Description None
View City
Roof Type Composition
Street Surface Paved
Accessibility None
Handicap Access None
Porch Front Porch, Patio
Total Parking Spaces 4
Private Pool false
Building
Lot Description Back Yard, Landscaped, Private, Sloped
Story Two
Foundation Slab
Sewer Public Sewer
Water Public
Architectural Style Traditional
Level or Stories Two
Structure Type Aluminum Siding,Brick,Vinyl Siding
New Construction No
Construction Status Resale
Schools
Elementary Schools Feldwood
Middle Schools Mcnair - Fulton
High Schools Banneker
Others
Senior Community no
Restrictions true
Tax ID 09F250201062854
Special Listing Condition None
Read Less

Bought with Keller Williams Realty Community Partners



