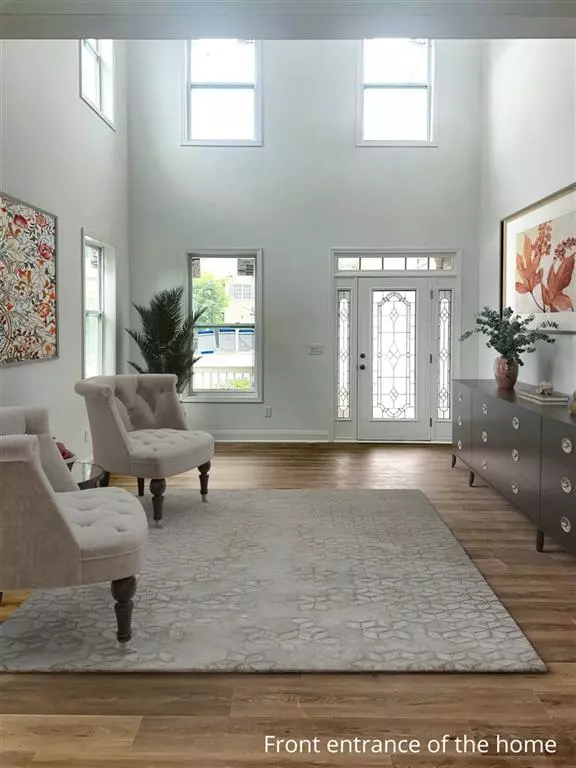For more information regarding the value of a property, please contact us for a free consultation.
1221 Newbridge CIR Buford, GA 30519
Want to know what your home might be worth? Contact us for a FREE valuation!

Our team is ready to help you sell your home for the highest possible price ASAP
Key Details
Sold Price $600,000
Property Type Single Family Home
Sub Type Single Family Residence
Listing Status Sold
Purchase Type For Sale
Square Footage 3,893 sqft
Price per Sqft $154
Subdivision Sagestone
MLS Listing ID 7382448
Sold Date 07/01/24
Style A-Frame
Bedrooms 4
Full Baths 4
Construction Status Resale
HOA Y/N No
Originating Board First Multiple Listing Service
Year Built 2016
Annual Tax Amount $6,544
Tax Year 2023
Lot Size 10,890 Sqft
Acres 0.25
Property Description
Exquisite 5-Bedroom Home with Modern Elegance**
Welcome to this **luxurious oasis** nestled in a serene cul-de-sac on **0.25 acres** of lush land. With **natural light flooding every corner**, this home offers a harmonious blend of comfort, style, and functionality.
1. Bedrooms and Bathrooms:
- 5 spacious bedrooms provide ample space for family and guests.
- Jack and Jill bathroom ensures convenience and privacy for everyone.
- 4 well-appointed bathrooms offer comfort and ease.
2. Master Suite:
- The master bath is a sanctuary of relaxation:
- Double vanity with elegant gold fixtures.
- A stand-alone tub beckons for soothing soaks.
- Granite stone floors and walls exude opulence.
3. Open-Concept Living:
- The heart of the home is the **modern kitchen:
- Custom blue cabinets with sleek gold hardware.
- Open floor plan seamlessly connects the kitchen to the family room.
- Gather around the gorgeous fireplace for cozy evenings.
4. Storage and Style
- Walk-in closets in every bedroom ensure clutter-free living.
- Immaculate hardwood floors throughout add warmth and sophistication.
5. Bonus Loft Area:
- Ascend the wrought iron staircase to discover a versatile loft:
- Perfect for family gatherings or a serene home office.
6. Outdoor Bliss:
- Step outside to a beautifully built deck:
- Ideal for al fresco dining, morning coffee, or evening relaxation.
This home is more than just walls and rooms—its a canvas for your dreams. Dont miss the opportunity to make it yours!
Location
State GA
County Gwinnett
Lake Name None
Rooms
Bedroom Description Other
Other Rooms None
Basement None
Main Level Bedrooms 1
Dining Room Separate Dining Room
Interior
Interior Features High Ceilings 9 ft Lower, High Ceilings 9 ft Main, Other
Heating Forced Air
Cooling Ceiling Fan(s), Heat Pump
Flooring None
Fireplaces Number 2
Fireplaces Type Living Room, Master Bedroom
Window Features None
Appliance Microwave, Refrigerator, Other
Laundry Laundry Room
Exterior
Exterior Feature Other
Parking Features Driveway, Garage
Garage Spaces 3.0
Fence None
Pool None
Community Features Street Lights
Utilities Available None
Waterfront Description None
View Other
Roof Type Composition
Street Surface Other
Accessibility None
Handicap Access None
Porch None
Private Pool false
Building
Lot Description Cul-De-Sac
Story Two
Foundation None
Sewer Public Sewer
Water Private
Architectural Style A-Frame
Level or Stories Two
Structure Type Cement Siding
New Construction No
Construction Status Resale
Schools
Elementary Schools Patrick
Middle Schools Jones
High Schools Lanier
Others
Senior Community no
Restrictions false
Tax ID R7189 022
Ownership Fee Simple
Special Listing Condition None
Read Less

Bought with Easystreet Realty Georgia, Inc.



