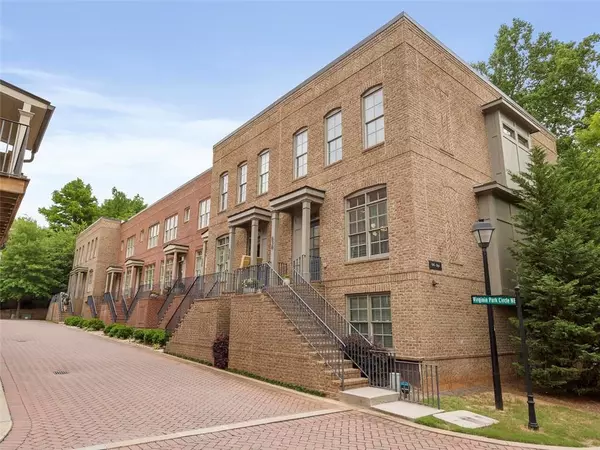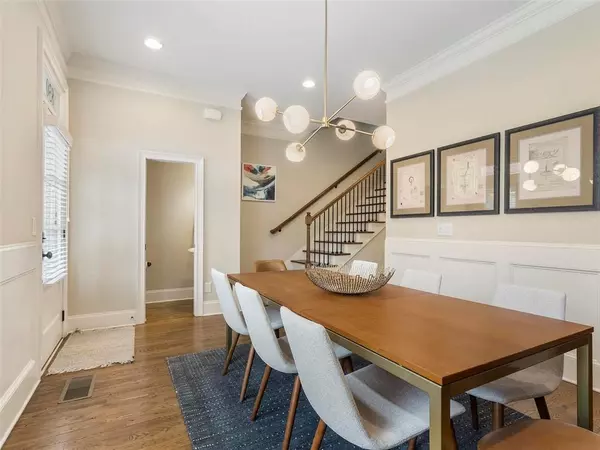For more information regarding the value of a property, please contact us for a free consultation.
830 Virginia Park CIR Atlanta, GA 30306
Want to know what your home might be worth? Contact us for a FREE valuation!

Our team is ready to help you sell your home for the highest possible price ASAP
Key Details
Sold Price $762,500
Property Type Townhouse
Sub Type Townhouse
Listing Status Sold
Purchase Type For Sale
Square Footage 2,400 sqft
Price per Sqft $317
Subdivision Virginia Park Townhomes
MLS Listing ID 7391678
Sold Date 07/19/24
Style Traditional
Bedrooms 3
Full Baths 3
Half Baths 1
Construction Status Resale
HOA Fees $345
HOA Y/N Yes
Originating Board First Multiple Listing Service
Year Built 2014
Tax Year 2023
Lot Size 4,356 Sqft
Acres 0.1
Property Description
Gorgeous end-unit townhome in sought-after community! Completely tucked away in the best location between Virginia Highland and Druid Hills. All brick construction with three finished levels of living space and gorgeous details throughout. ELEVATOR to all 3 levels! 2 New HVAC systems installed Dec 2022! Enter into the open concept floor plan with a sizable dining room that flows into the bright kitchen through the butler's pantry. The white kitchen features stainless steel appliances, stone counters, breakfast bar and open view into the family room. Spacious family room with coffered ceiling, large windows, fireplace with bookcases and French doors to the back deck. Covered back deck is the perfect oasis in the city with a privacy wall, ceiling fan and plenty of space for dining and outdoor living space. Upstairs includes a large primary suite with a spa-inspired bath offers a new frameless shower (2024), separate tub, stone topped dual vanity and water closet. Upstairs also includes an additional bedroom and full bath with tile shower and granite counters. The hardwoods in the upstairs were added in 2021. Lower level includes a bedroom and full bath. Or it could be great space for a bonus room, home office or additional living space. Two car attached garage off the back offers secure & convenient parking. Beautiful community with lush green spaces, brick streets and charming curb appeal while being just moments to popular shops, restaurants, trails, parks and events! Top rated and sought after school district! Immaculate condition and move-in ready!
Location
State GA
County Dekalb
Lake Name None
Rooms
Bedroom Description Roommate Floor Plan
Other Rooms None
Basement Finished, Finished Bath
Dining Room Separate Dining Room
Interior
Interior Features Bookcases, Elevator, High Ceilings 9 ft Main, High Ceilings 9 ft Upper, Walk-In Closet(s)
Heating Central
Cooling Central Air
Flooring Hardwood
Fireplaces Number 1
Fireplaces Type Family Room, Gas Starter
Window Features Double Pane Windows
Appliance Dishwasher, Disposal, Dryer, Microwave, Range Hood, Refrigerator, Washer
Laundry In Hall
Exterior
Exterior Feature Balcony
Parking Features Garage
Garage Spaces 2.0
Fence None
Pool None
Community Features Homeowners Assoc, Near Beltline, Near Public Transport, Near Schools, Near Shopping, Near Trails/Greenway, Park, Restaurant
Utilities Available Cable Available, Electricity Available, Natural Gas Available
Waterfront Description None
View Trees/Woods
Roof Type Composition
Street Surface Asphalt
Accessibility None
Handicap Access None
Porch Deck
Private Pool false
Building
Lot Description Corner Lot
Story Three Or More
Foundation Block, Brick/Mortar
Sewer Public Sewer
Water Public
Architectural Style Traditional
Level or Stories Three Or More
Structure Type Brick 4 Sides
New Construction No
Construction Status Resale
Schools
Elementary Schools Springdale Park
Middle Schools David T Howard
High Schools Midtown
Others
HOA Fee Include Maintenance Grounds,Reserve Fund
Senior Community no
Restrictions true
Tax ID 15 241 01 195
Ownership Fee Simple
Financing no
Special Listing Condition None
Read Less

Bought with Ansley Real Estate| Christie's International Real Estate



