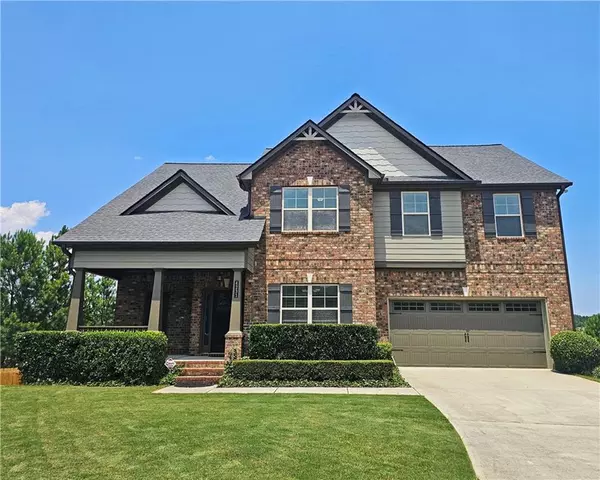For more information regarding the value of a property, please contact us for a free consultation.
4231 Towncastle LN Buford, GA 30518
Want to know what your home might be worth? Contact us for a FREE valuation!

Our team is ready to help you sell your home for the highest possible price ASAP
Key Details
Sold Price $569,000
Property Type Single Family Home
Sub Type Single Family Residence
Listing Status Sold
Purchase Type For Sale
Square Footage 2,840 sqft
Price per Sqft $200
Subdivision Castleberry Hills
MLS Listing ID 7421874
Sold Date 08/21/24
Style Traditional
Bedrooms 5
Full Baths 3
Construction Status Resale
HOA Fees $500
HOA Y/N No
Originating Board First Multiple Listing Service
Year Built 2016
Annual Tax Amount $5,500
Tax Year 2023
Lot Size 7,405 Sqft
Acres 0.17
Property Description
Welcome to Castleberry Hills, a luxurious community located a short distance away from George Pierce Park, Suwanee Town Center, the Mall of Georgia, and the Exchange. The home is updated with a NEW ROOF installed in 2023. The owners had NO PETS and NO SMOKING throughout their ownership while keeping the home in like-new condition. This well maintained home features an open concept kitchen, living, and the entire house features 5 inch wide hand scraped hardwood floors (except for the 2nd floor closets) making it perfect for social gatherings and activities! The kitchen highlights huge granite countertops with newly replaced fridge and range while the dining space leads to a covered back deck with stunning views of the trees and hills making it perfect for that afternoon barbeque. Just last week a brand new patio was installed on the terrace level which leads to a spacious fenced backyard. The master bedroom features tray ceilings, a fully tiled shower, and a giant closet, while every other room is equipped with high vaulted ceilings each having the same breath-taking view that the back deck has. With its open-concept layout, serene back deck views, and gourmet kitchen, this house is ready to embrace your family's memories. Don't miss out on the opportunity to make this house your forever home!
Location
State GA
County Gwinnett
Lake Name None
Rooms
Bedroom Description Oversized Master
Other Rooms Garage(s)
Basement Exterior Entry, Full, Interior Entry, Unfinished
Main Level Bedrooms 1
Dining Room Open Concept, Separate Dining Room
Interior
Interior Features Disappearing Attic Stairs, Double Vanity, Entrance Foyer, High Ceilings 9 ft Main, High Ceilings 9 ft Upper, High Ceilings 9 ft Lower, High Speed Internet, His and Hers Closets, Low Flow Plumbing Fixtures, Tray Ceiling(s), Walk-In Closet(s)
Heating Central, Ductless, Electric, Zoned
Cooling Ceiling Fan(s), Central Air, Electric, Zoned
Flooring Carpet, Ceramic Tile, Hardwood
Fireplaces Number 1
Fireplaces Type Living Room
Window Features Double Pane Windows,Insulated Windows
Appliance Dishwasher, Disposal, Electric Range, Electric Water Heater, ENERGY STAR Qualified Appliances, Microwave, Range Hood, Refrigerator
Laundry Laundry Room, Upper Level
Exterior
Exterior Feature Balcony, Private Entrance, Private Yard, Rain Gutters
Parking Features Attached, Driveway, Garage, Garage Door Opener, Garage Faces Front, Kitchen Level
Garage Spaces 2.0
Fence Back Yard, Fenced, Privacy, Wood
Pool None
Community Features Homeowners Assoc, Near Schools, Near Shopping, Near Trails/Greenway, Pool, Sidewalks, Street Lights, Tennis Court(s)
Utilities Available Electricity Available, Sewer Available, Underground Utilities, Water Available
Waterfront Description None
View Trees/Woods
Roof Type Composition
Street Surface Asphalt
Accessibility None
Handicap Access None
Porch Covered, Deck, Front Porch, Patio, Rooftop
Total Parking Spaces 2
Private Pool false
Building
Lot Description Back Yard, Cul-De-Sac, Landscaped
Story Two
Foundation Concrete Perimeter
Sewer Public Sewer
Water Public
Architectural Style Traditional
Level or Stories Two
Structure Type Brick,Brick Front,Concrete
New Construction No
Construction Status Resale
Schools
Elementary Schools Sugar Hill - Gwinnett
Middle Schools Lanier
High Schools Lanier
Others
HOA Fee Include Reserve Fund,Swim,Tennis
Senior Community no
Restrictions true
Tax ID R7230 225
Ownership Fee Simple
Acceptable Financing Conventional, FHA, VA Loan
Listing Terms Conventional, FHA, VA Loan
Financing no
Special Listing Condition None
Read Less

Bought with SSRE, LLC.



