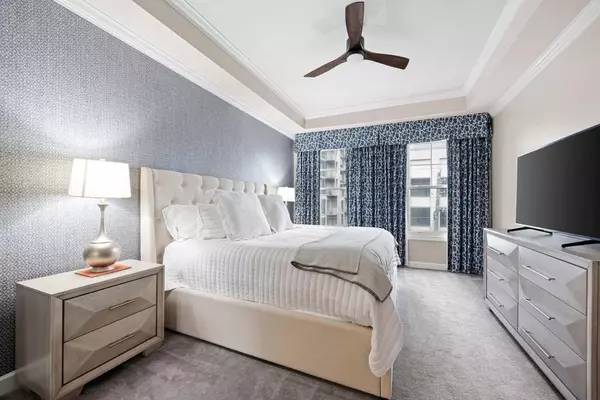For more information regarding the value of a property, please contact us for a free consultation.
850 Piedmont AVE NE #1408 Atlanta, GA 30308
Want to know what your home might be worth? Contact us for a FREE valuation!

Our team is ready to help you sell your home for the highest possible price ASAP
Key Details
Sold Price $569,900
Property Type Condo
Sub Type Condominium
Listing Status Sold
Purchase Type For Sale
Square Footage 1,516 sqft
Price per Sqft $375
Subdivision The Dakota
MLS Listing ID 7371000
Sold Date 09/03/24
Style Mid-Rise (up to 5 stories),Traditional
Bedrooms 2
Full Baths 2
Construction Status Resale
HOA Fees $631
HOA Y/N Yes
Originating Board First Multiple Listing Service
Year Built 2000
Annual Tax Amount $7,211
Tax Year 2023
Lot Size 1,524 Sqft
Acres 0.035
Property Description
Building is WARRANTABLE - Rental Permits Available with HOA Approval - Select Furnishings Negotiable - FHA Approved. Introducing the crown jewel of mid-rise condo living, mere steps away from the vibrant heart of Atlanta's cultural scene. This executive corner unit, located just three blocks from Piedmont Park, offers the epitome of urban sophistication and convenience. Step into luxury as you enter this renovated oasis, where every detail has been meticulously curated for the discerning homeowner. The focal point of the living area is a gas fireplace, flanked by custom bookshelves, creating a cozy yet elegant ambiance. Hardwood floors throughout enhance the sense of spaciousness and light, while a Bose sound system sets the mood for entertaining or relaxation. The updated kitchen is a chef's delight, featuring rare gas appliances for precise cooking and a modern aesthetic that seamlessly integrates with the open modern floorplan. Enjoy morning coffee or evening cocktails on the wrap-around balcony, offering views of the city. Retreat to the primary suite, where a complete renovation has transformed the bathroom into a spa-like sanctuary, boasting an oversized shower and contemporary finishes. Additional bedroom provides flexibility for guests or a home office - bathed in natural light and offering ample walk-in closet space. Beyond the comforts of home, residents enjoy access to a host of building amenities, including a rooftop pool with breathtaking views, a state-of-the-art gym, lush landscaping, and a dedicated dog run. With high convenience scores and proximity to shopping, dining, cultural attractions such as the Fox Theatre and Atlanta Botanical Gardens, Georgia Tech, and MARTA stations, this is urban living at its finest. Taxes do not reflect homestead. Come see this one today!
Location
State GA
County Fulton
Lake Name None
Rooms
Bedroom Description Oversized Master,Roommate Floor Plan,Split Bedroom Plan
Other Rooms None
Basement None
Main Level Bedrooms 2
Dining Room Open Concept
Interior
Interior Features Bookcases, Entrance Foyer, High Ceilings 10 ft Main, High Speed Internet, Tray Ceiling(s), Walk-In Closet(s)
Heating Central, Electric, Forced Air
Cooling Ceiling Fan(s), Central Air
Flooring Ceramic Tile, Hardwood
Fireplaces Number 1
Fireplaces Type Decorative, Family Room, Gas Log, Gas Starter
Window Features Insulated Windows
Appliance Dishwasher, Disposal, Dryer, Electric Water Heater, Gas Range, Microwave, Refrigerator, Self Cleaning Oven, Washer
Laundry Laundry Room, Main Level
Exterior
Exterior Feature Balcony
Parking Features Assigned, Attached, Deeded, Garage, Kitchen Level
Garage Spaces 2.0
Fence Wrought Iron
Pool Gunite, In Ground, Private
Community Features Catering Kitchen, Dog Park, Fitness Center, Gated, Homeowners Assoc, Near Beltline, Near Public Transport, Near Shopping, Pool, Sidewalks
Utilities Available Cable Available, Natural Gas Available, Phone Available, Sewer Available, Water Available, Other
Waterfront Description None
View City
Roof Type Other
Street Surface Asphalt
Accessibility None
Handicap Access None
Porch None
Private Pool true
Building
Lot Description Landscaped, Level, Other
Story One
Foundation Slab
Sewer Public Sewer
Water Public
Architectural Style Mid-Rise (up to 5 stories), Traditional
Level or Stories One
Structure Type Brick,Brick 4 Sides
New Construction No
Construction Status Resale
Schools
Elementary Schools Virginia-Highland
Middle Schools David T Howard
High Schools Midtown
Others
HOA Fee Include Maintenance Grounds,Maintenance Structure,Pest Control,Reserve Fund,Trash
Senior Community no
Restrictions true
Tax ID 14 004900330310
Ownership Condominium
Financing no
Special Listing Condition None
Read Less

Bought with Keller Williams Realty Metro Atlanta
Get More Information




