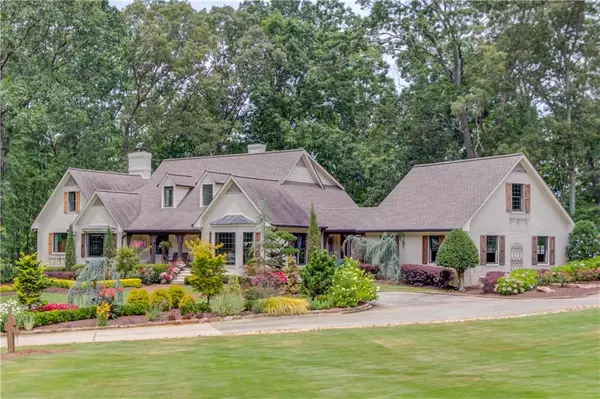For more information regarding the value of a property, please contact us for a free consultation.
2358 E Maddox RD Buford, GA 30519
Want to know what your home might be worth? Contact us for a FREE valuation!

Our team is ready to help you sell your home for the highest possible price ASAP
Key Details
Sold Price $1,200,000
Property Type Single Family Home
Sub Type Single Family Residence
Listing Status Sold
Purchase Type For Sale
Square Footage 4,481 sqft
Price per Sqft $267
MLS Listing ID 7412582
Sold Date 10/31/24
Style Country,Craftsman,Traditional
Bedrooms 5
Full Baths 3
Half Baths 1
Construction Status Resale
HOA Y/N No
Originating Board First Multiple Listing Service
Year Built 1983
Annual Tax Amount $2,661
Tax Year 2022
Lot Size 1.906 Acres
Acres 1.906
Property Description
Welcome to your private oasis located within the coveted Buford City School District! Nestled on two acres of serene beauty, this exquisite home offers unparalleled craftsmanship and luxurious amenities...this property is a rare find! Step inside to discover the chef's kitchen, a culinary masterpiece with a massive island/breakfast bar, abundant counter space, lots of cabinets and access to a covered and screened patio for al fresco dining. Three fireplaces grace this home, located in the kitchen, master bedroom, and living room. Large windows bathe the interior in natural light, while the living room boasts of a vaulted, beamed ceiling for added grandeur. Beautiful finishes throughout, including luxury bamboo hardwood floors, crown molding, intricate stair trim, and beadboard. The main level features a master suite with a completely renovated bath, dual walk-in closets, oversized shower and a freestanding soaking tub for ultimate relaxation. Outside, the front yard resembles a meticulously manicured putting green with lush zoysia grass (about 2 acres). Enjoy morning coffee on the front porch or unwind on the private screened back deck. Sports enthusiasts will appreciate the included batting cage with 20' ceilings, which can also double as covered RV parking. A workout barn with a wood-burning stove offers ample storage space, with abundant parking. Additionally, inquire about the impressive two-story barn with bathroom and electricity on an acre of land, as well as the opportunity to acquire an additional 10 acres adjacent to the primary residence. And No HOA!
Location
State GA
County Gwinnett
Lake Name None
Rooms
Bedroom Description In-Law Floorplan,Master on Main,Split Bedroom Plan
Other Rooms Barn(s), Garage(s), Outbuilding, Workshop
Basement Daylight, Exterior Entry, Finished, Finished Bath, Interior Entry
Main Level Bedrooms 1
Dining Room Seats 12+, Separate Dining Room
Interior
Interior Features Beamed Ceilings, Bookcases, Cathedral Ceiling(s), Crown Molding, Double Vanity, High Ceilings, High Ceilings 10 ft Main, High Ceilings 9 ft Main, High Speed Internet, Sound System, Walk-In Closet(s)
Heating Central, Natural Gas
Cooling Ceiling Fan(s), Central Air
Flooring Bamboo, Carpet, Hardwood, Stone
Fireplaces Number 3
Fireplaces Type Gas Starter, Stone
Window Features Insulated Windows
Appliance Dishwasher, Disposal, Double Oven, Electric Oven, Gas Cooktop, Refrigerator
Laundry Electric Dryer Hookup, Laundry Room, Main Level
Exterior
Exterior Feature Other, Private Yard
Parking Features Garage, Garage Door Opener, Kitchen Level, Parking Pad, RV Access/Parking, Storage
Garage Spaces 4.0
Fence None
Pool None
Community Features None
Utilities Available Cable Available, Electricity Available, Natural Gas Available, Phone Available, Underground Utilities, Water Available
Waterfront Description None
View Trees/Woods
Roof Type Composition,Shingle
Street Surface Asphalt
Accessibility Accessible Kitchen
Handicap Access Accessible Kitchen
Porch Patio, Screened
Total Parking Spaces 9
Private Pool false
Building
Lot Description Back Yard, Landscaped, Level, Open Lot, Private, Sprinklers In Front
Story Two
Foundation Brick/Mortar
Sewer Septic Tank
Water Public
Architectural Style Country, Craftsman, Traditional
Level or Stories Two
Structure Type Brick,Brick 4 Sides
New Construction No
Construction Status Resale
Schools
Elementary Schools Buford
Middle Schools Buford
High Schools Buford
Others
Senior Community no
Restrictions false
Tax ID R7227 124
Ownership Fee Simple
Financing no
Special Listing Condition None
Read Less

Bought with Century 21 Results



