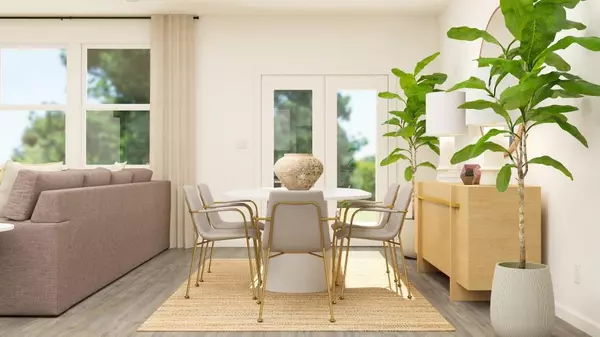For more information regarding the value of a property, please contact us for a free consultation.
2773 Lou Lou LN Buford, GA 30519
Want to know what your home might be worth? Contact us for a FREE valuation!

Our team is ready to help you sell your home for the highest possible price ASAP
Key Details
Sold Price $418,445
Property Type Townhouse
Sub Type Townhouse
Listing Status Sold
Purchase Type For Sale
Square Footage 1,846 sqft
Price per Sqft $226
Subdivision Towns At Ivy Creek
MLS Listing ID 7447142
Sold Date 11/06/24
Style Traditional
Bedrooms 3
Full Baths 2
Half Baths 1
Construction Status New Construction
HOA Fees $145
HOA Y/N Yes
Originating Board First Multiple Listing Service
Year Built 2024
Tax Year 2024
Property Description
Welcome home to Towns at Ivy Creek in Buford near Mall of Georgia! Brand New Community NOW SELLING! Smyrna E Plan - 3 Bedroom/ 2.5 Baths - Plan includes SS appliances with 5 burner gas range and microwave. Kitchen includes granite countertops ,tons of cabinet/pantry space and a huge kitchen island. Luxury Owners Suite with walk-in closet, double sinks, seperate tub and shower plus private water closet. Luxury Vinyl Plank flooring included on first floor and stairs! Blinds included on side and rear windows. Family fun amenities include pool and cabana! Low HOA dues at $145/mo. and include Lawn Care,Trash/Recycling, Pool & Internet plus Common Area maint. and Roofing. Ask about our LOW LOW Interest Rates with Lennar Mortgage! As low as 4.25% financing for your November closing plus $10k in Closing Costs! Agents on site daily! This home has been reduced, original Sales Price = $438,445. Home will be completed November 2024.
Location
State GA
County Gwinnett
Lake Name None
Rooms
Bedroom Description Other
Other Rooms None
Basement None
Dining Room Open Concept
Interior
Interior Features High Ceilings 9 ft Main, High Speed Internet, Smart Home, Walk-In Closet(s)
Heating Forced Air, Natural Gas, Zoned
Cooling Central Air
Flooring Carpet, Other
Fireplaces Number 1
Fireplaces Type None
Window Features None
Appliance Dishwasher, Disposal, Electric Water Heater, Gas Cooktop, Microwave
Laundry Other
Exterior
Exterior Feature Private Entrance, Rain Gutters
Parking Features Garage, Garage Door Opener, Garage Faces Front, Kitchen Level, Level Driveway
Garage Spaces 2.0
Fence None
Pool None
Community Features Homeowners Assoc, Pool, Sidewalks, Street Lights
Utilities Available Electricity Available, Natural Gas Available, Sewer Available, Underground Utilities
Waterfront Description None
View Trees/Woods
Roof Type Composition
Street Surface Asphalt
Accessibility None
Handicap Access None
Porch Patio
Private Pool false
Building
Lot Description Landscaped, Level
Story Two
Foundation Slab
Sewer Public Sewer
Water Public
Architectural Style Traditional
Level or Stories Two
Structure Type Brick,Brick Front,Cement Siding
New Construction No
Construction Status New Construction
Schools
Elementary Schools Patrick
Middle Schools Jones
High Schools Seckinger
Others
HOA Fee Include Maintenance Grounds,Swim,Trash
Senior Community no
Restrictions false
Ownership Fee Simple
Acceptable Financing Cash, Conventional
Listing Terms Cash, Conventional
Financing no
Special Listing Condition None
Read Less

Bought with Non FMLS Member



