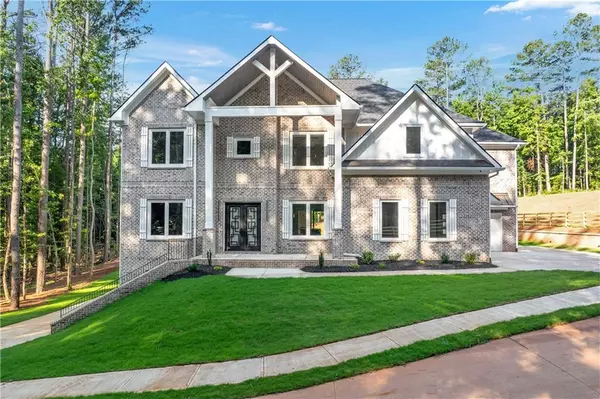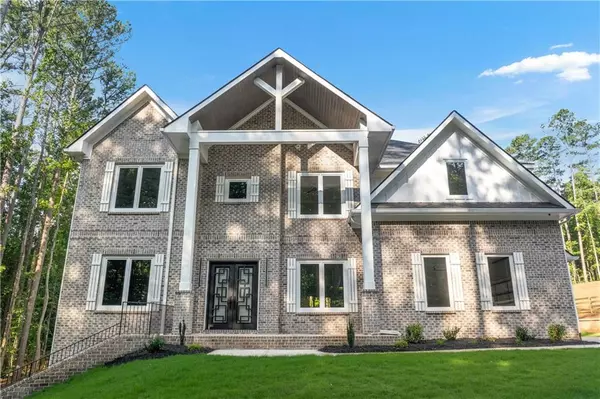For more information regarding the value of a property, please contact us for a free consultation.
2121 E Maddox RD Buford, GA 30519
Want to know what your home might be worth? Contact us for a FREE valuation!

Our team is ready to help you sell your home for the highest possible price ASAP
Key Details
Sold Price $1,700,000
Property Type Single Family Home
Sub Type Single Family Residence
Listing Status Sold
Purchase Type For Sale
Square Footage 5,820 sqft
Price per Sqft $292
MLS Listing ID 7469229
Sold Date 11/06/24
Style Contemporary,Craftsman
Bedrooms 5
Full Baths 4
Half Baths 2
Construction Status New Construction
HOA Y/N No
Originating Board First Multiple Listing Service
Year Built 2024
Tax Year 2024
Lot Size 1.400 Acres
Acres 1.4
Property Description
Discover this stunning New Construction custom craftsman-style home in the coveted Buford City school district! This exquisite property features 4 or 5 bedrooms, a 4-car garage, and a full daylight basement. The main floor boasts a secondary master suite, a media room, and an office. Nestled among high-end homes, this residence is a must-see.
Step inside to find high-end finishes and top-notch craftsmanship throughout. The open floor plan showcases custom hardwood flooring, high-end appliances, and unique finishes. Built with energy efficiency in mind, the home includes custom European storm windows, spray foam insulation, and a high-efficiency dual-zone HVAC system. An oversized parking area adds to the convenience.
Additionally, a health department pool permit is already secured, making this property even more appealing. This home truly speaks for itself – a must-see gem!
Location
State GA
County Gwinnett
Lake Name None
Rooms
Bedroom Description Master on Main,Oversized Master,Sitting Room
Other Rooms None
Basement Daylight, Exterior Entry, Full, Unfinished
Main Level Bedrooms 1
Dining Room Separate Dining Room
Interior
Interior Features Coffered Ceiling(s), Crown Molding, Double Vanity
Heating Central, Natural Gas, Zoned
Cooling Ceiling Fan(s), Central Air, Multi Units, Zoned
Flooring Carpet, Ceramic Tile, Hardwood
Fireplaces Number 2
Fireplaces Type Electric
Window Features Insulated Windows,Storm Window(s)
Appliance Dishwasher, Disposal, Double Oven, Gas Oven, Tankless Water Heater
Laundry Laundry Room, Upper Level
Exterior
Exterior Feature Other
Parking Features Attached, Garage, Garage Door Opener, Garage Faces Front, Level Driveway
Garage Spaces 4.0
Fence Front Yard, Wrought Iron
Pool None
Community Features None
Utilities Available Cable Available, Electricity Available, Natural Gas Available, Phone Available
Waterfront Description None
View Trees/Woods
Roof Type Composition
Street Surface Asphalt
Accessibility None
Handicap Access None
Porch Covered, Patio
Private Pool false
Building
Lot Description Back Yard, Front Yard, Landscaped, Sprinklers In Front, Sprinklers In Rear
Story Two
Foundation Slab
Sewer Septic Tank
Water Public
Architectural Style Contemporary, Craftsman
Level or Stories Two
Structure Type Brick 4 Sides,Cement Siding
New Construction No
Construction Status New Construction
Schools
Elementary Schools Buford
Middle Schools Buford
High Schools Buford
Others
Senior Community no
Restrictions false
Tax ID R7227 166
Special Listing Condition None
Read Less

Bought with Vici Real Estate



